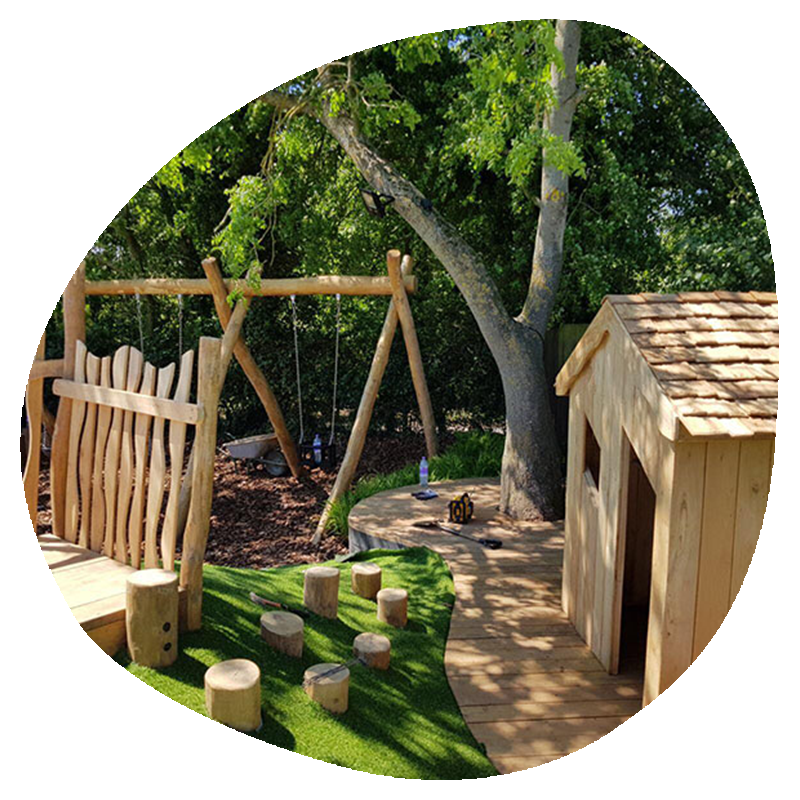Wetherby Senior School – London
Wetherby Senior School in the heart of London
This case study looks at the schools vision, the challenges, our design and the completed project.
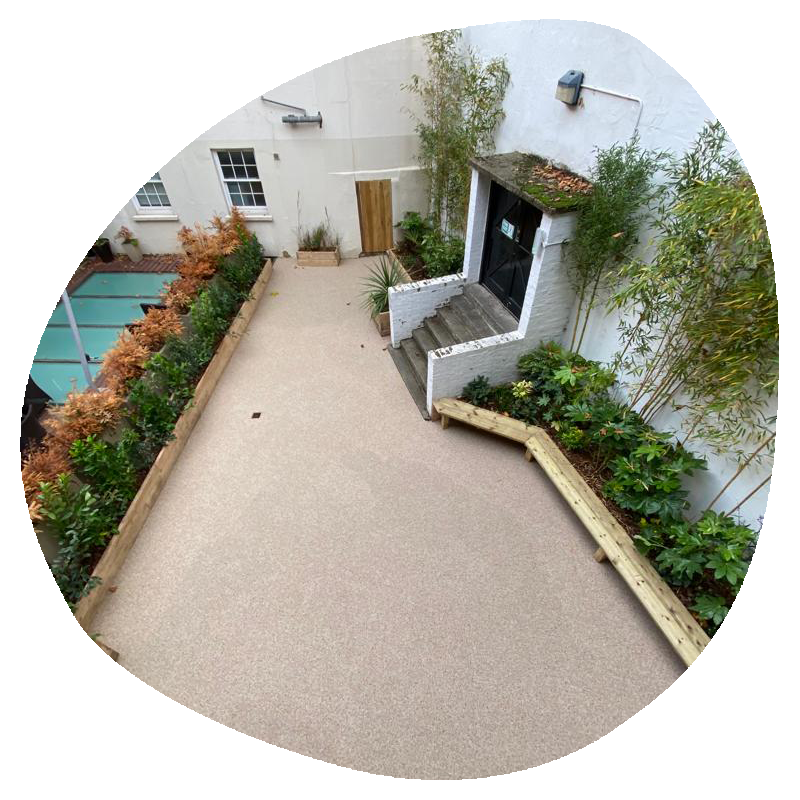
Our Clients Vision
Our client had a well-defined vision for their outdoor space and came to us with specific requests. They desired a functional seating area that would be both usable and comfortable. In addition, they requested a fence to provide privacy and seclusion from the outside world.
Furthermore, the client envisioned a grander vision for their garden area, which included a stunning pagoda with bench seating. They wanted this space to be a peaceful and serene retreat where they could relax and enjoy the beauty of their garden.
Finally, they wanted the entire garden area to have a flat surface, creating a cohesive and functional space.
Overall, our client had a clear and precise vision of what they wanted for their outdoor space.
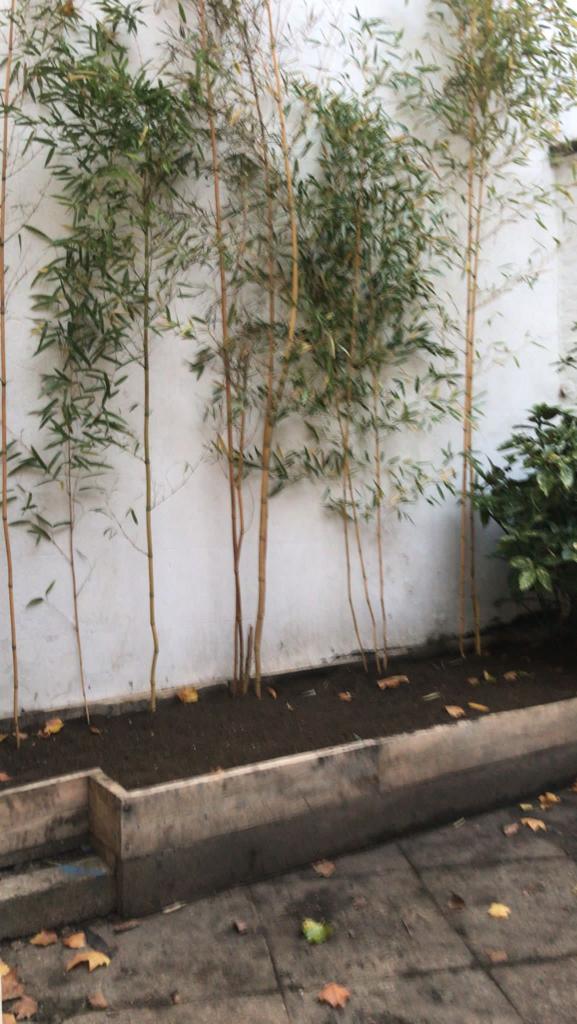
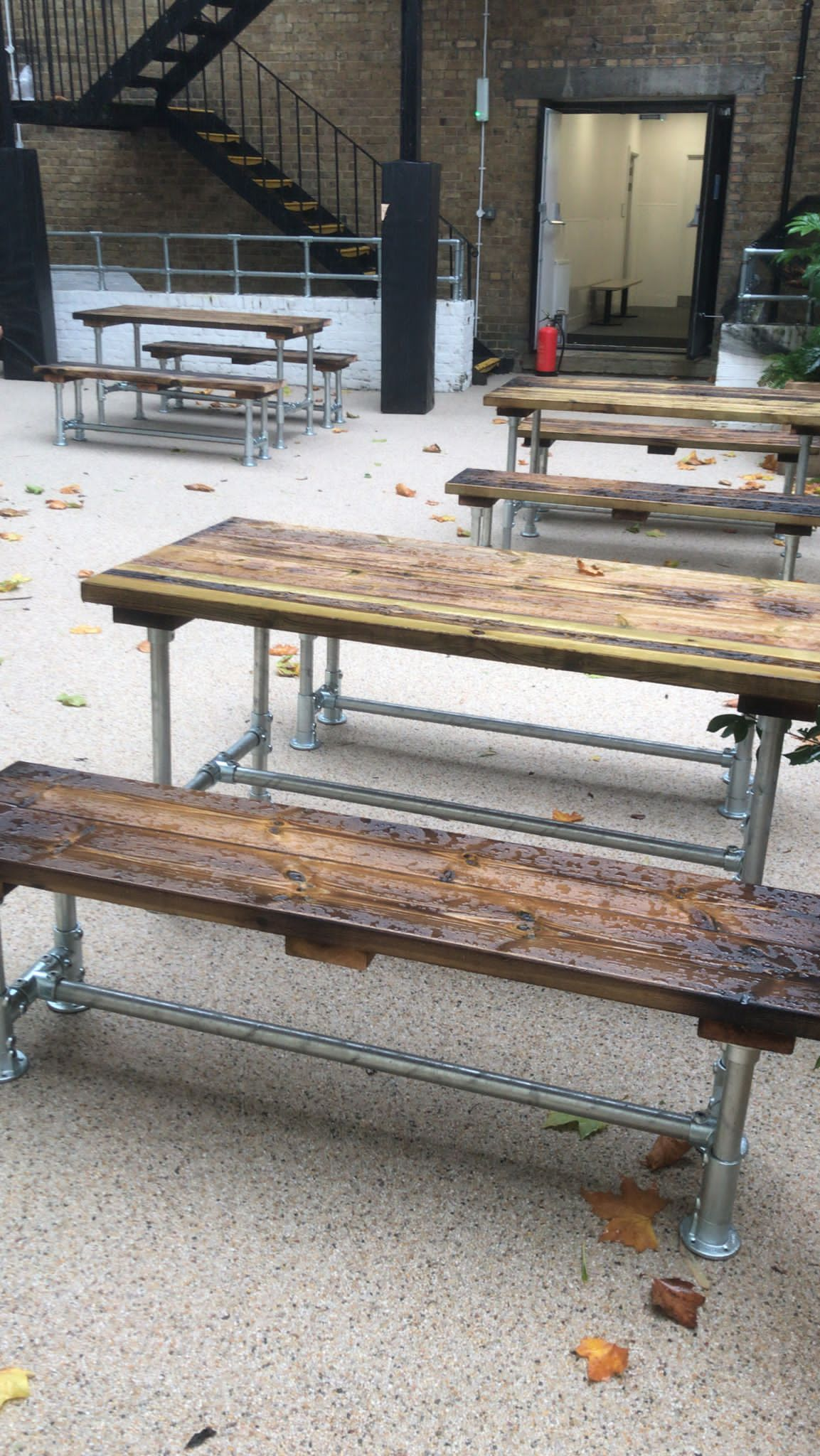
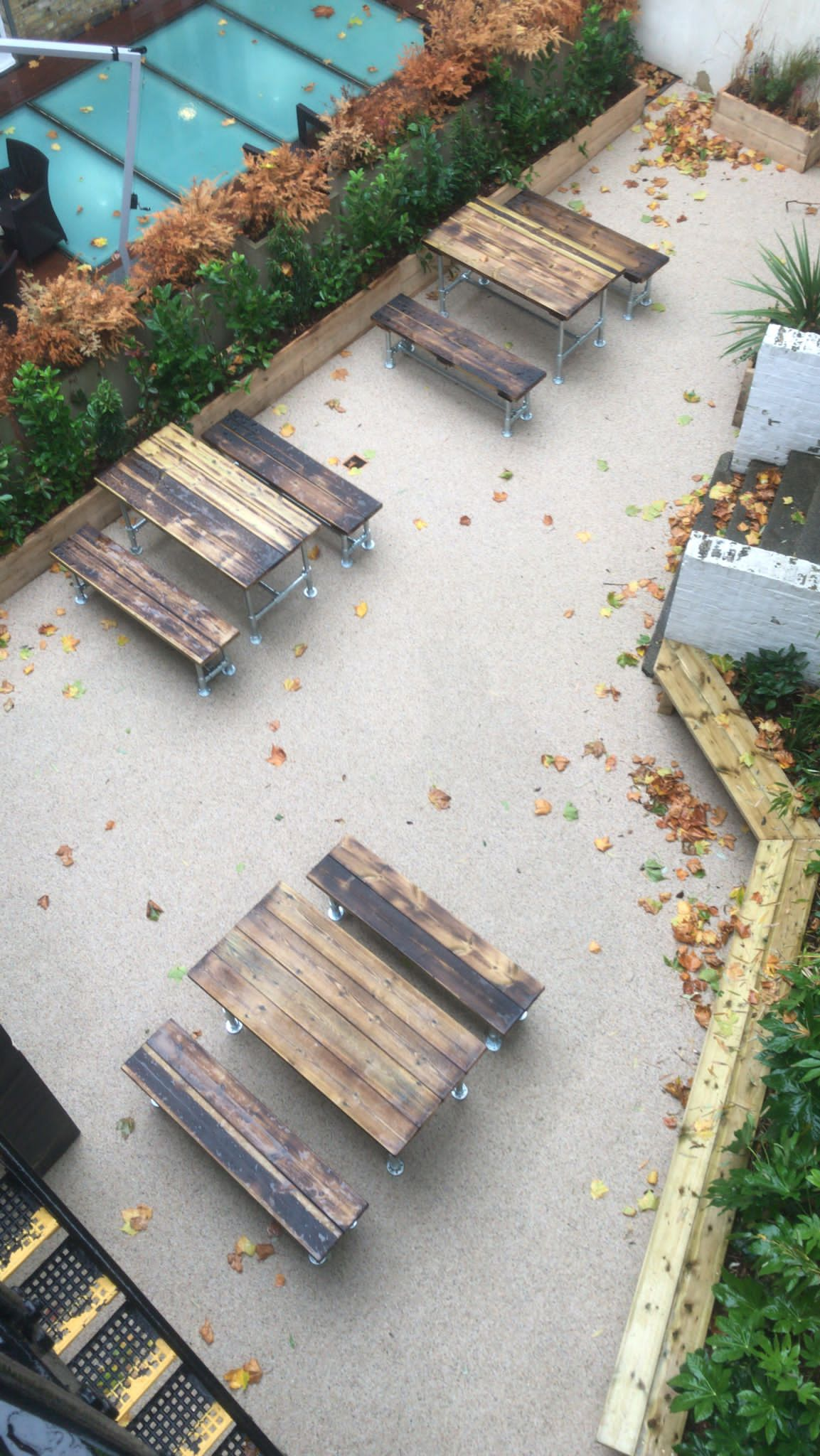
Our Design
We were thrilled to take on the challenge of designing our client’s outdoor space, and we incorporated a range of elements to create a beautiful and functional area. The wall areas were softened with carefully selected plants, and we designed the space to include both fixed and portable timber benches, providing a usable seating area.
To add an industrial edge to the design, we treated the portable tables and benches with a burnt finish, creating a unique and eye-catching look. The surface area was finished with a resin bound gravel that provided a continuous and level finish, and we suggested a color that complemented the timber finish.
To enhance the overall design, we replaced the door leading to the neighboring garden with a timber design that matched the rest of the outdoor space. We also designed an acoustic fence with a planter in front, providing a functional and aesthetically pleasing way to block out unwanted noise.
Finally, we designed a stunning Pagoda with bench seating below that sat in front of the perimeter wall, creating a peaceful and serene retreat within the garden area.
Overall, we were thrilled with the end result of our design, and we were pleased to have exceeded the client’s expectations by incorporating their specific requirements into a beautiful and functional outdoor space.
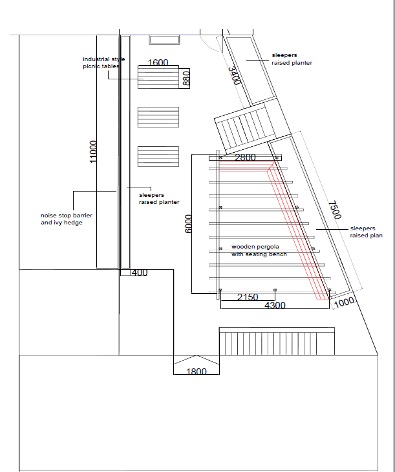
The Site Period
During the project, we faced unexpected challenges with the design when we were informed that the acoustic fence and Pagoda had to be removed from the scheme due to neighborly restrictions. When the designs had been presented to them, they had been very open to the project, understanding that noise and disruption would be kept to a minimum and no concerns were raised giving our clients the go ahead. Despite this setback, we remained committed to delivering a stunning outdoor space for our client.
Unfortunately, as work had progressed when the neighbours raised concerns we had already delivered all the materials to the site for these items, so we had to collect them. Nevertheless, we adapted our design and worked to incorporate other elements that would still meet the client’s needs and desires.
We decided to use timber sleepers to create the planters, creating a rustic and natural look that perfectly complemented the overall design. Our team carefully considered every detail to ensure that the final result would be both beautiful and functional.
Overall, despite facing unexpected challenges, we were able to adapt our design and deliver a stunning outdoor space that perfectly matched the client’s vision. The use of timber sleepers for the planters was just one of the many elements that helped us to create a beautiful and functional space that our client can enjoy for years to come.
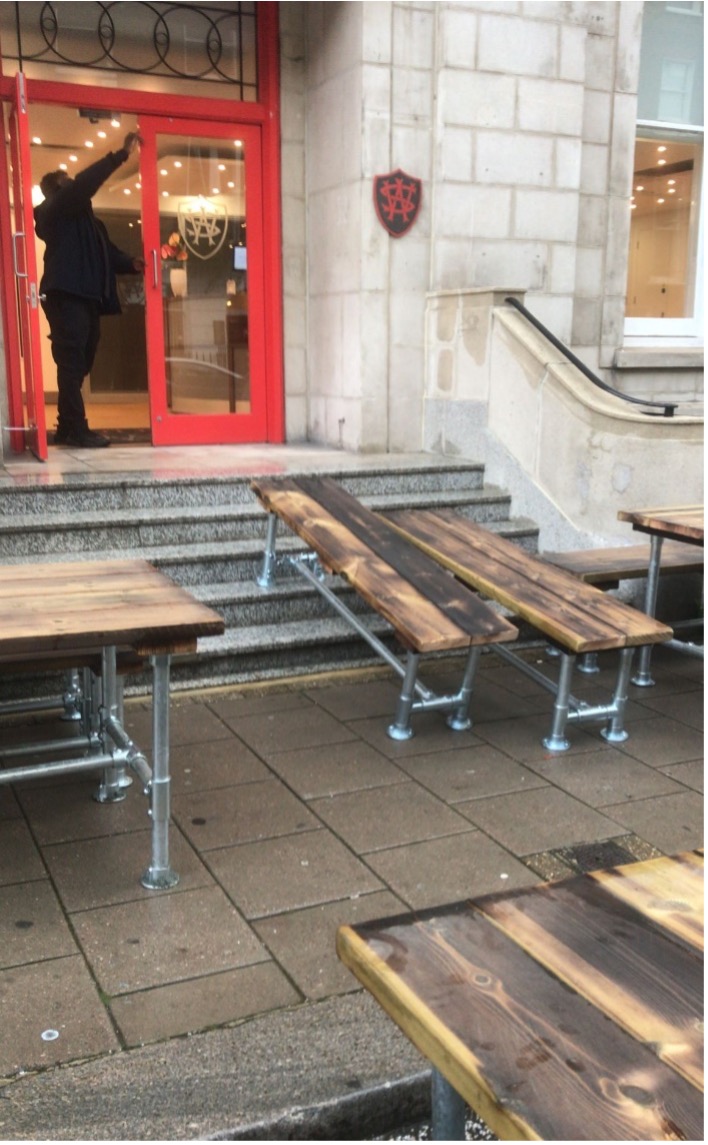
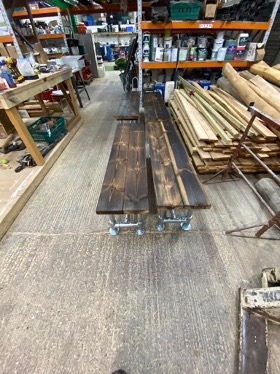
The Challenges
We faced several challenges during the project, starting with the issue of limited access to the garden area. As the rear entrance was not possible, we had to bring all materials through the school to reach the garden. Despite this challenge, our team remained committed to delivering a beautiful outdoor space for our client.
However, the removal of the Pagoda and Acoustic fence from the scheme presented an additional challenge. It meant extra collections from the site and lost time due to work already completed by the time the scheme was altered. Additionally, the weather wasn’t on our side, with several rain downpours hindering progress on site.
Despite these challenges, we adapted our design to work around the access restrictions. We designed the garden materials to be easily transported through the school and arranged deliveries to work around limited parking on site. We even built some of the timber items in our workshop to reduce the site period, ensuring that we could still deliver a stunning outdoor space within the required timeline.
Overall, our team faced several challenges throughout the project, but we remained committed to delivering a beautiful and functional outdoor space for our client. We overcame limited access, changes to the scheme, and adverse weather conditions to create a space that perfectly matched the client’s vision.
The Completed Project
After two weeks on site, our dedicated design and site team have created a stunning and functional outdoor space that perfectly matched the client’s original brief. Despite the removal of the Pagoda and Acoustic fence from the design, the area has been transformed into a beautiful and functional space that meets the client’s requirements.
The timber benches that we installed are not only functional, but they also provide a stylish addition to the design. They can be secured to the surface, or left freestanding and movable for added flexibility.
Overall, we are thrilled with the final result of the project, and we are delighted to hear that the client is also very happy with the installation. Their positive reaction to the space is a testament to our team’s hard work and dedication to delivering a stunning and functional outdoor space. We are proud to have been a part of bringing their vision to life, and we look forward to creating more beautiful outdoor spaces in the future.
Ready to transform your outdoor space?
Let’s bring your vision to life!
Whether it’s for your school, community park, or commercial property, Theories Landscapes is here to help. Reach out to us today to discuss your ideas, ask questions, or schedule a consultation. Our team is passionate about creating natural playgrounds that enrich lives and enhance environments.
Don’t hesitate to get in touch – your dream outdoor space awaits!
Contact us now:
Call us on: 02080 882699
Email us at: sales@theorieslandscapes.co.uk
Let’s create something extraordinary together!
