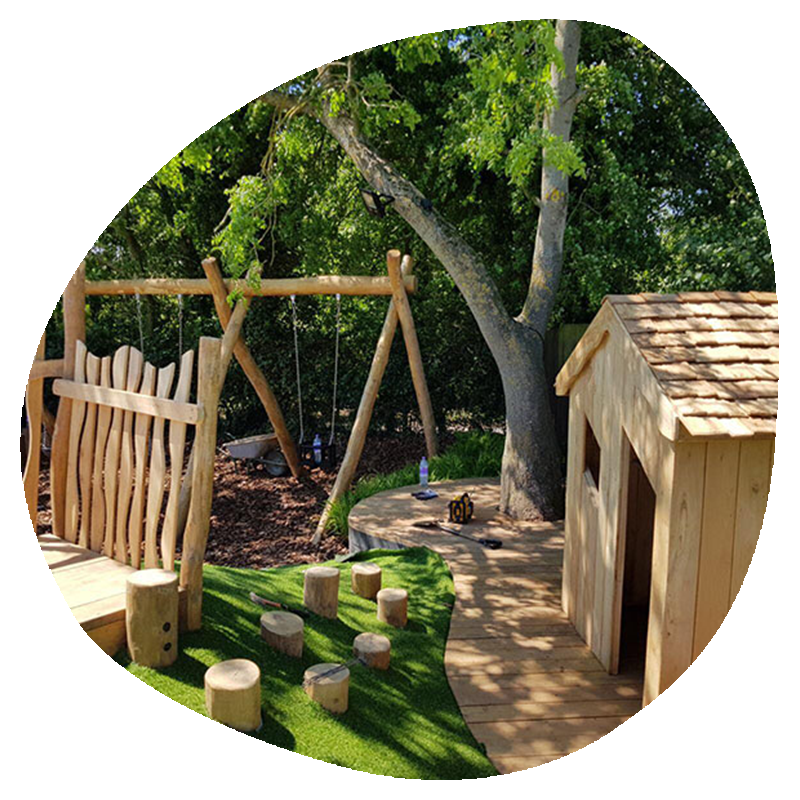New Family Club Nursery – Kingston
Car park to playground transformation.
This case study looks at the schools vision, the challenges, our design and the completed project.
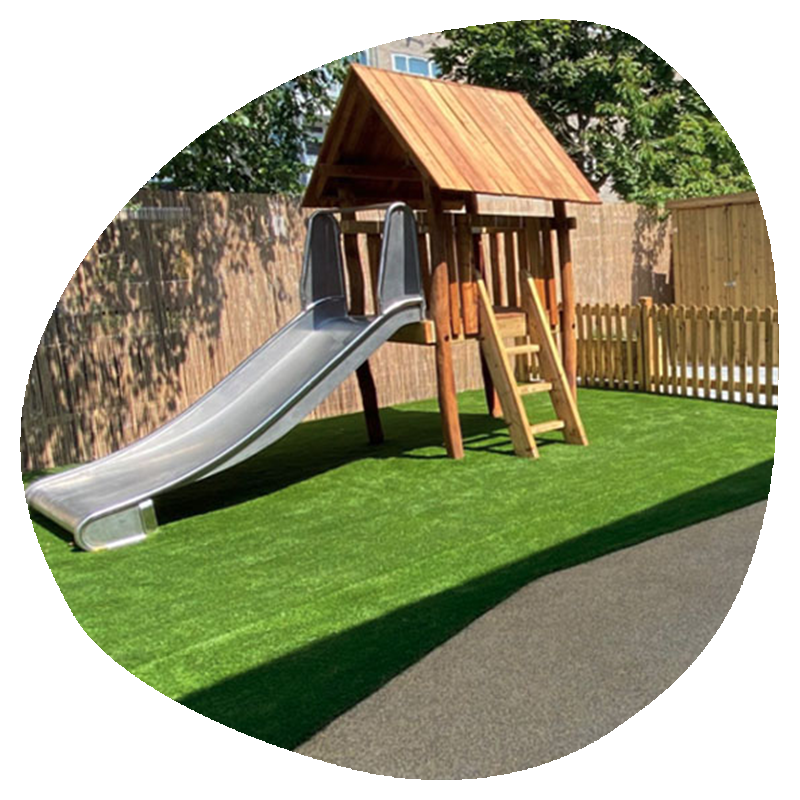
Our Clients Vision
In Kingston, our client acquired a building with an existing play area that was being used as a car park. They wanted us to design a new, fresh play area for the children in that space. Additionally, they needed a small rear garden specifically designed for the younger age group, including babies.
Despite having a limited budget, our goal was to create two play areas that would benefit the children.
For this project, we also had to adhere to planning requirements with specific considerations for planting and bird welfare.
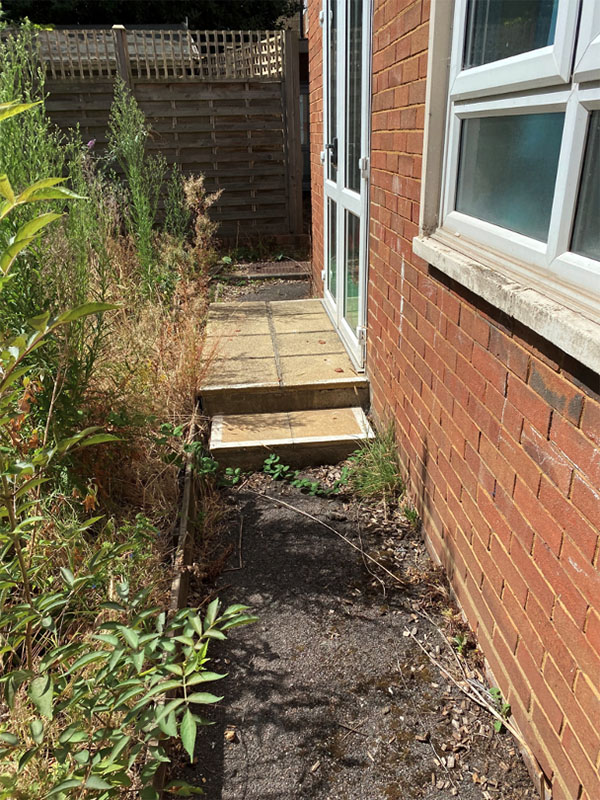
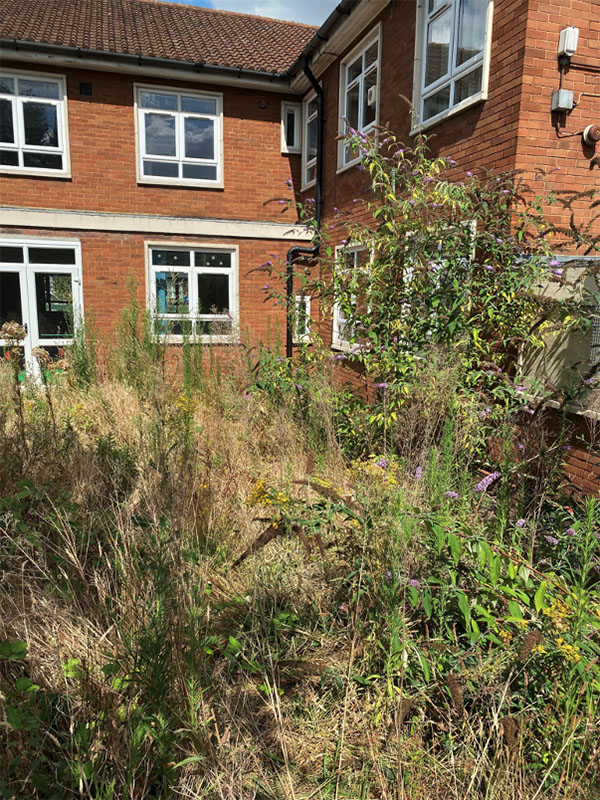
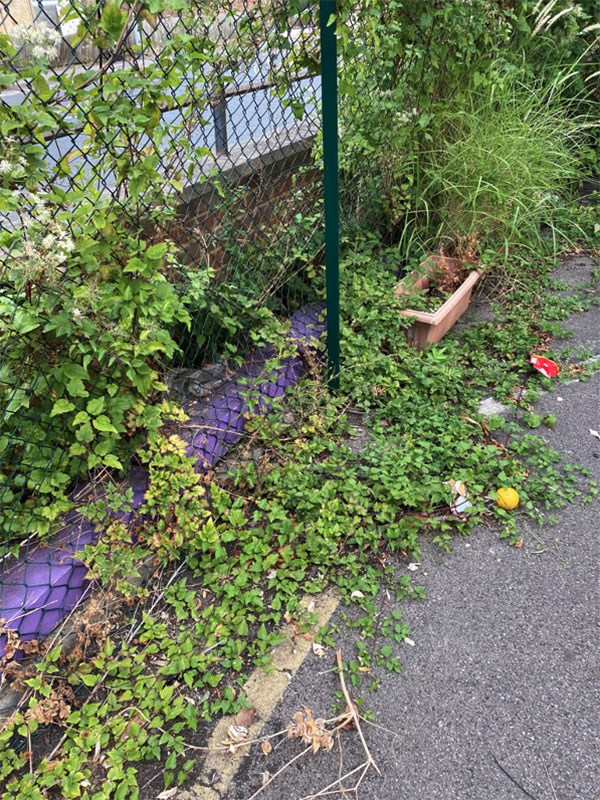
Our Design
We sat down with the client and discussed their requirements and some early design idea’s, making adjustments until we reached an agreement on the final design, project plan and the equipment to be installed in the gardens.
One key consideration was ensuring level access to the rear garden classroom for the babies. To accomplish this, we sloped the safety flooring up to the doorway.
We installed two sail shades to provide shaded areas in both gardens, and incorporated three different surfaces to accommodate various activities, including safety surfacing around the play tower and slide. As part of the planning conditions, we followed a designated planting schedule and installed three 32mm birdboxes.
The play area featured a play tower with a stainless-steel double-width slide, ladder access, and a pitched roof. We also installed a timber pergola with a chalkboard underneath.
To define spaces and ensure safety, we added new picket fencing with two gates, creating a separate section for the mud kitchen and closing off the front garden. With both the main area and the rear garden received new artificial grass and wet pour surfacing.
Additionally, we included sensory panels, a mud kitchen, movable timber planters, storage bunkers, a whiteboard, and a chalkboard in the garden areas. With raised timber planters being installed along the edges of the garden.
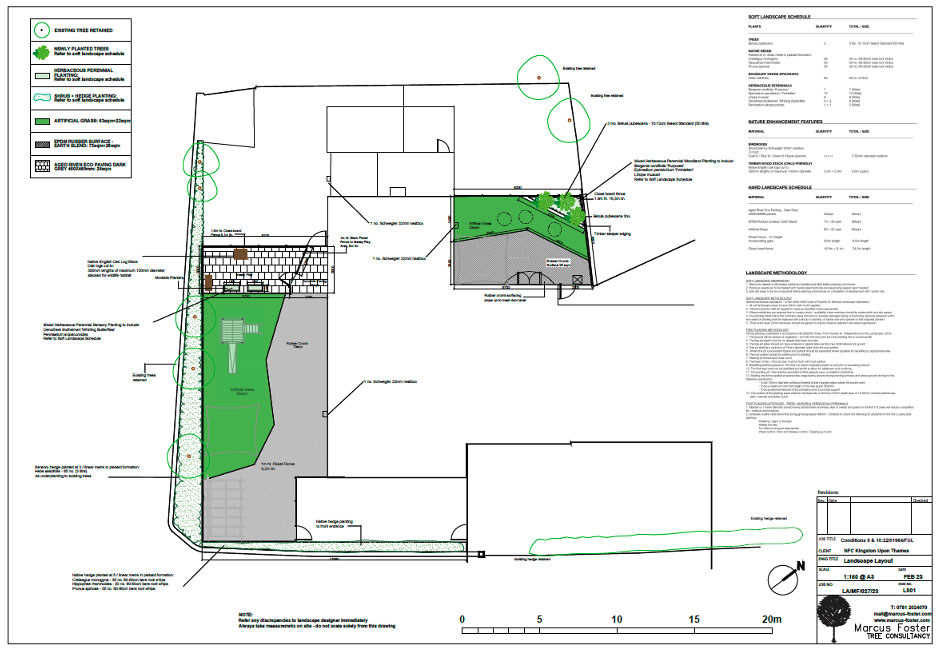
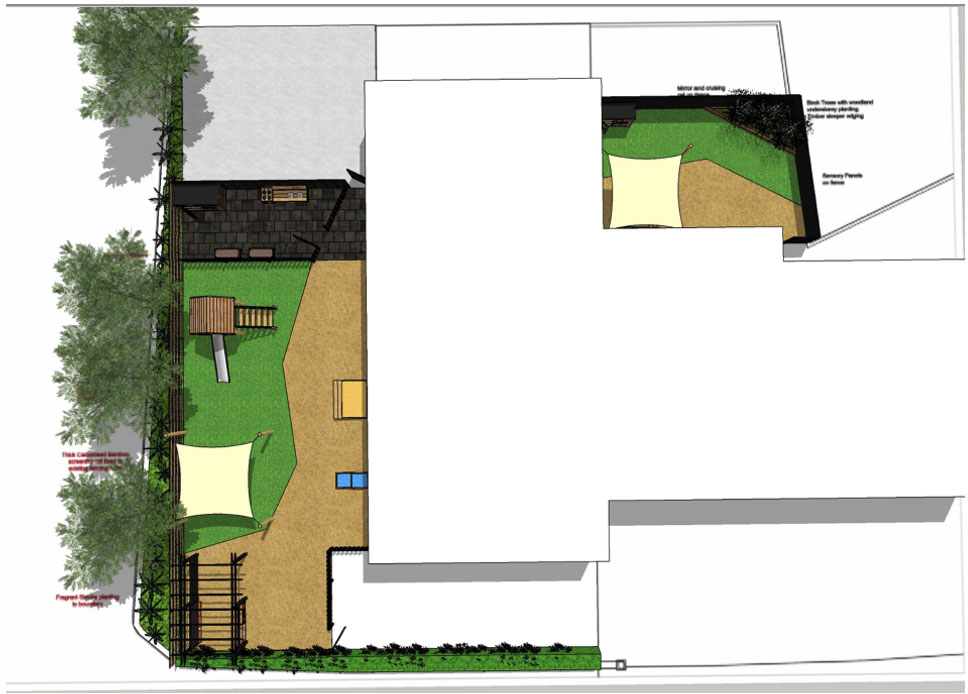
The Site Period
With a scheduled site period of four weeks, communications was going to be key to delivering in time, so we had weekly meetings with the client and the main contractor throughout the project. The result was – we finished two days early.
The Challenges
One of the main challenges in this project was managing access to the garden while working alongside the main contractor, who was developing the main building.
To minimize on-site work and streamline the process, we built as much of the equipment as possible in our workshop. Effective daily communication with the main contractor’s site manager was maintained to ensure smooth project coordination. At the conclusion of the project, an independent play inspection was conducted, and any identified risks were promptly addressed.
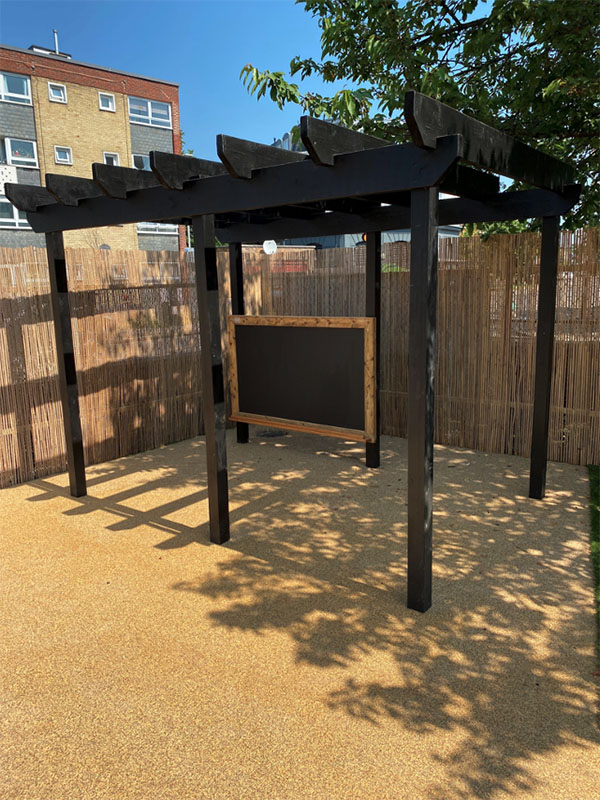
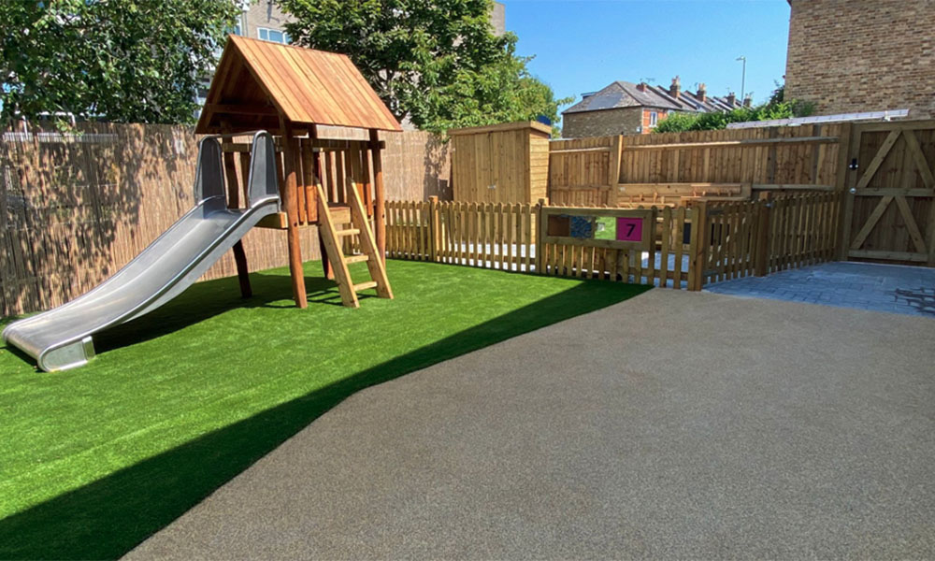
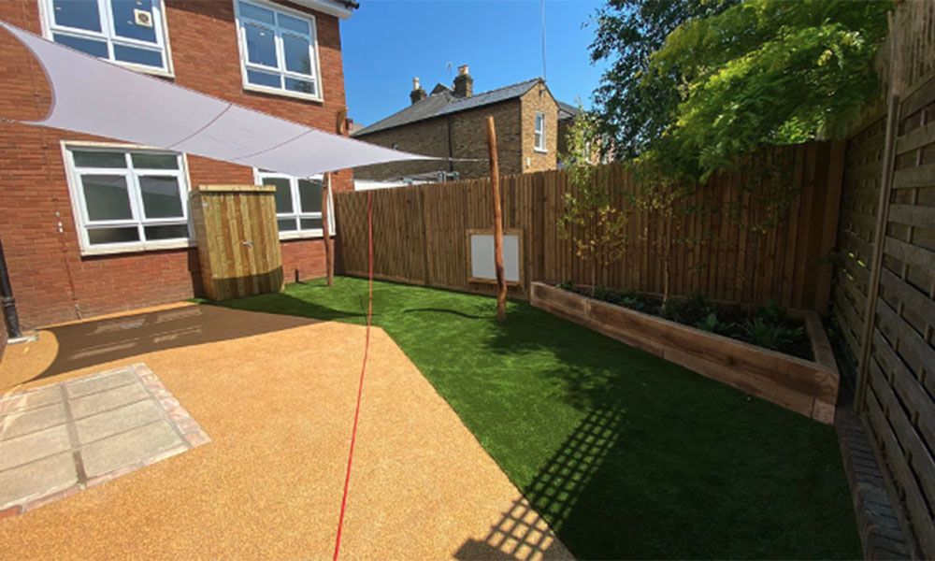
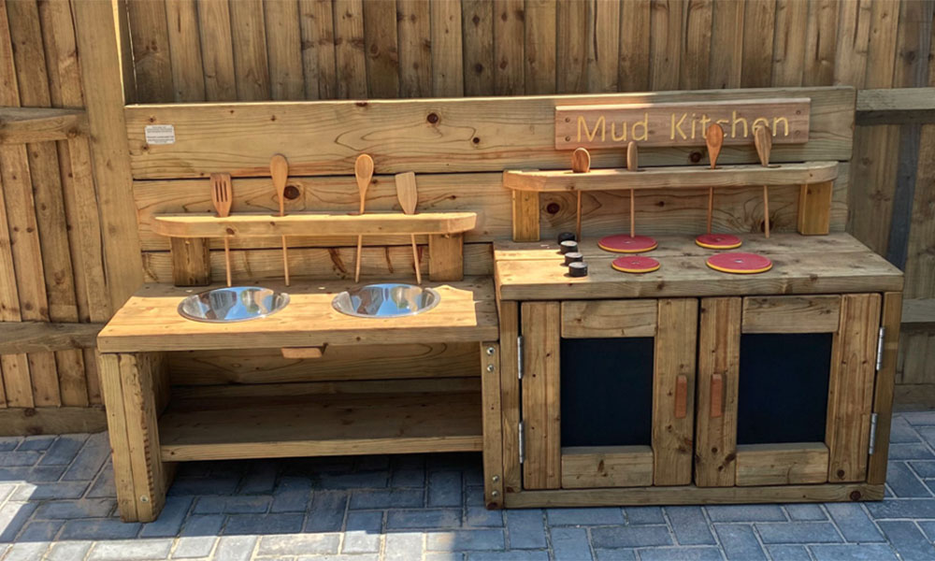
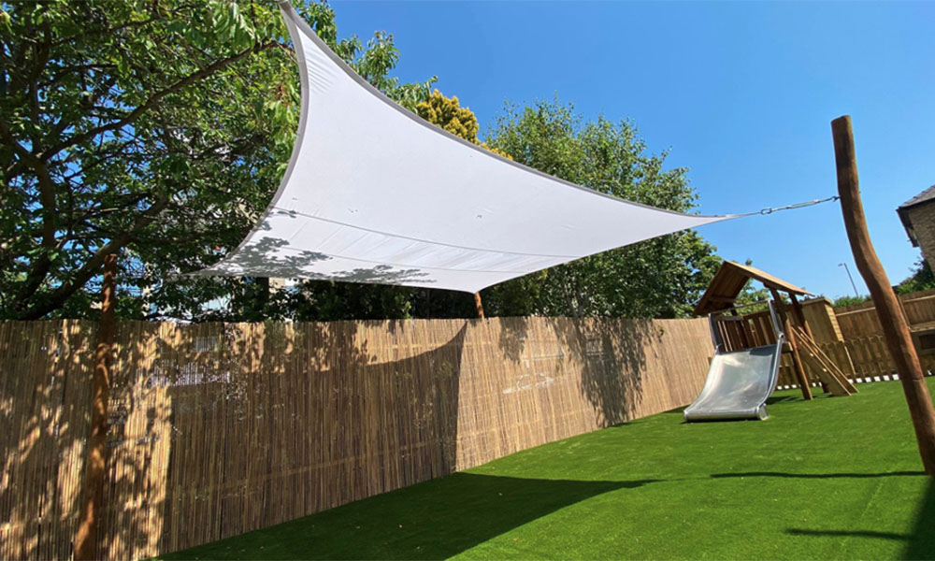
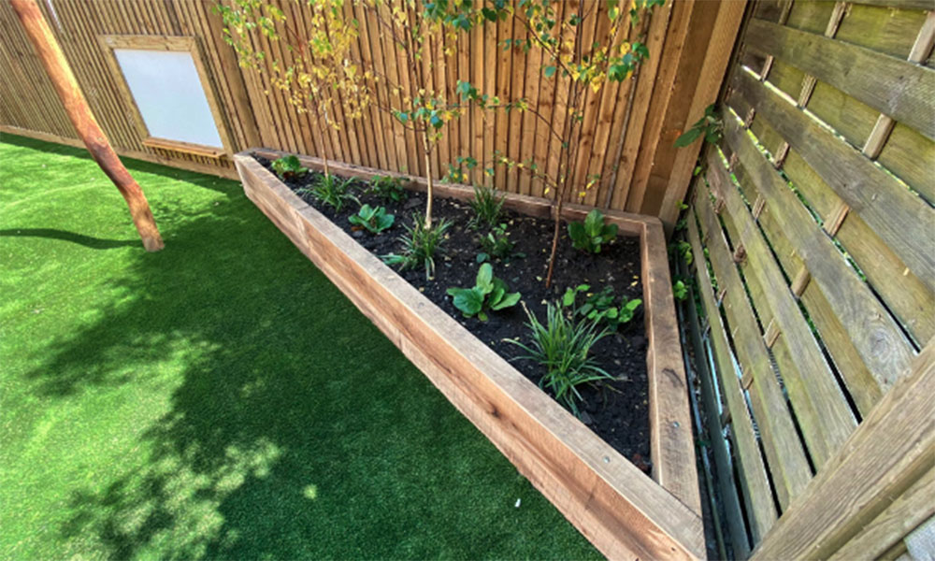
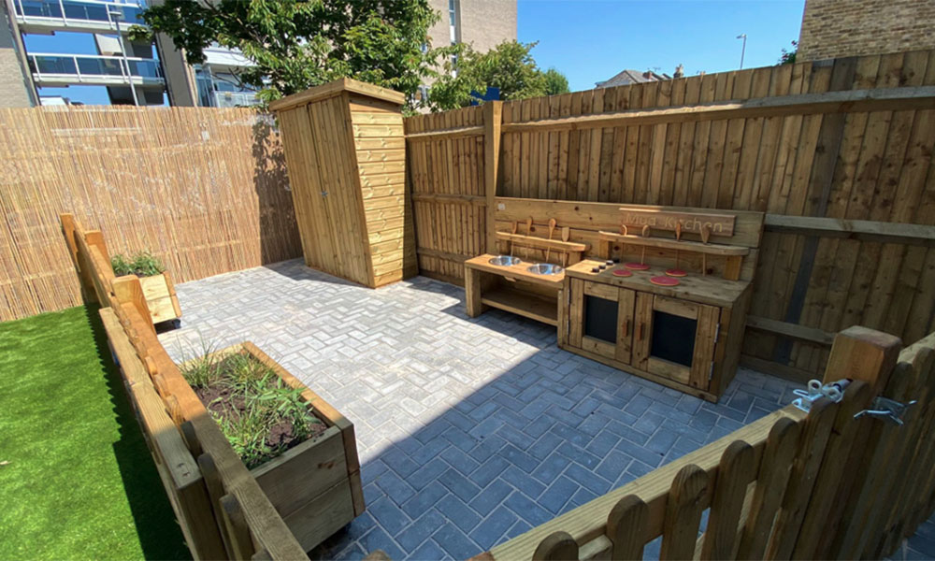
The Completed Project
Seeing the finished garden areas and reflecting on their previous state, was very satisfying. We have received very positive feedback from both the client and the main contractor, which is always gratifying.
Once again our site team worked hard to give the client exactly what they wanted, with minimal interruption, on time and within budget.
Ready to transform your outdoor space?
Let’s bring your vision to life!
Whether it’s for your school, community park, or commercial property, Theories Landscapes is here to help. Reach out to us today to discuss your ideas, ask questions, or schedule a consultation. Our team is passionate about creating natural playgrounds that enrich lives and enhance environments.
Don’t hesitate to get in touch – your dream outdoor space awaits!
Contact us now:
Call us on: 02080 882699
Email us at: sales@theorieslandscapes.co.uk
Let’s create something extraordinary together!
