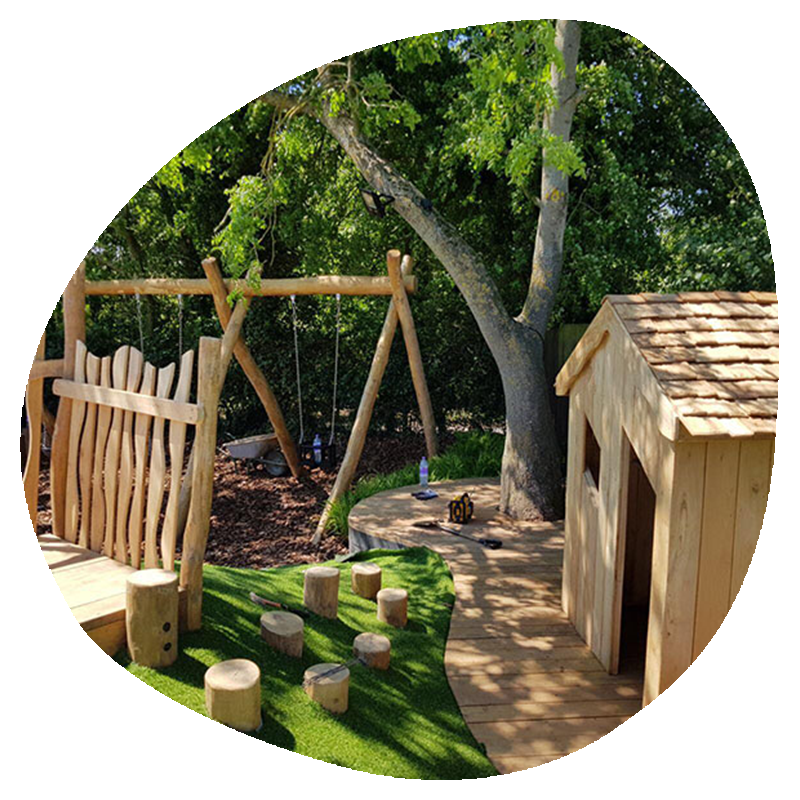New Family Club Nursery – Kentish Town
Post Office to playground transformation.
This case study looks at the schools vision, the challenges, our design and the completed project.
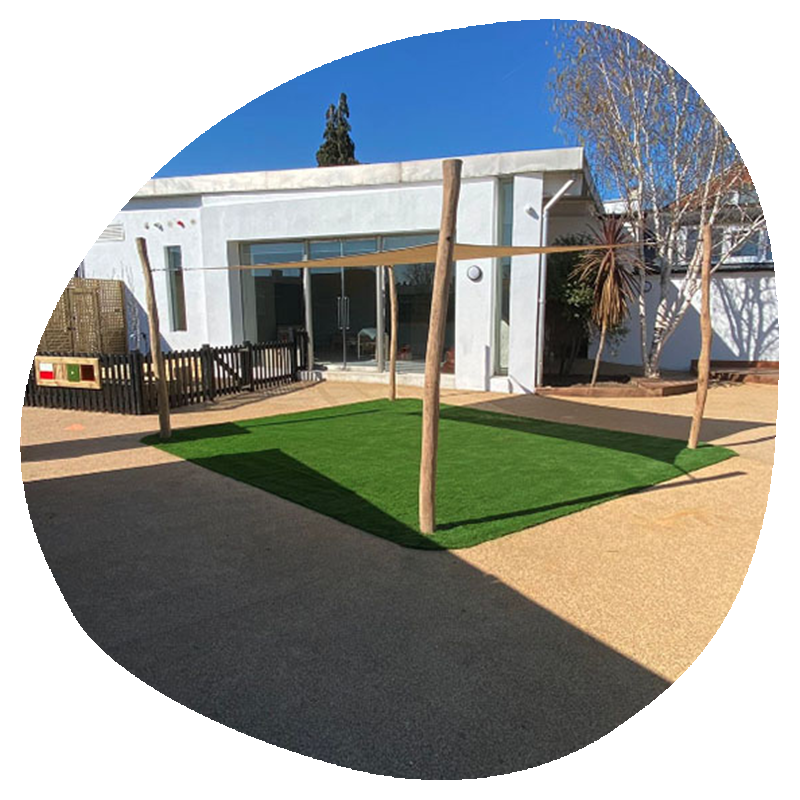
Our Clients Vision
Our client acquired a building in Kentish Town that previously served as a postmen’s office.
They approached us with a request to design a fresh and appealing play area for the children within the existing space. This included creating two separate garden areas.
Despite having a limited budget, our goal was to develop the two gardens to benefit the children.
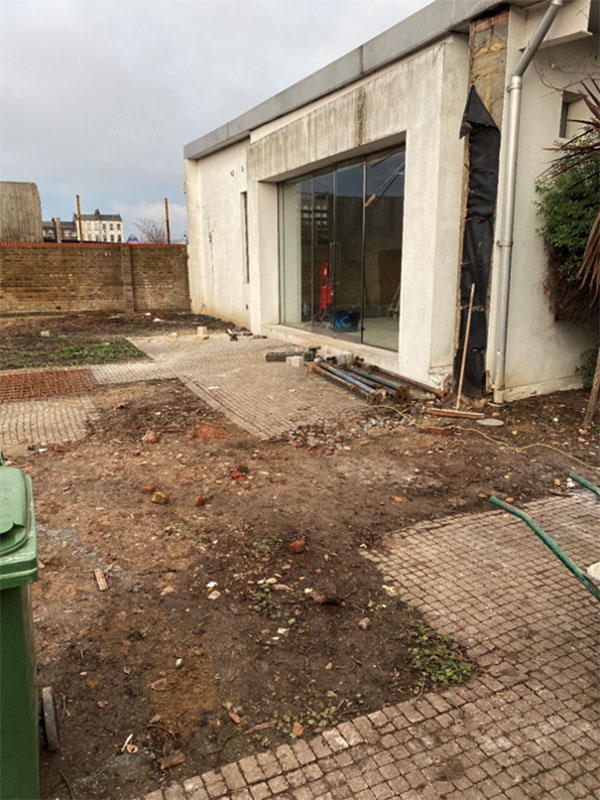
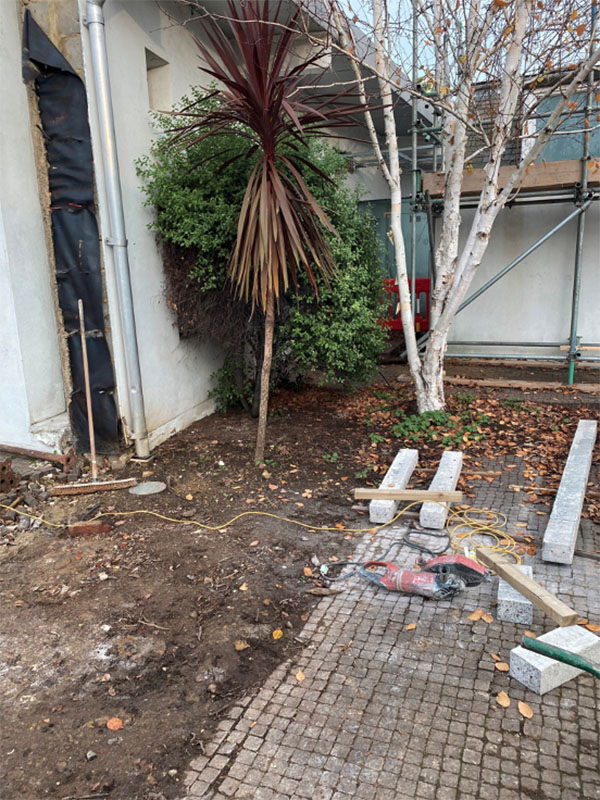
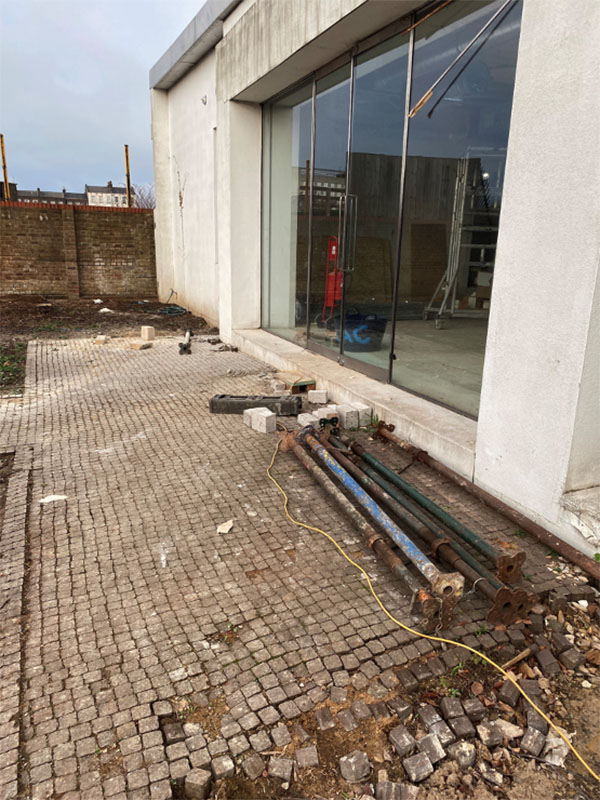
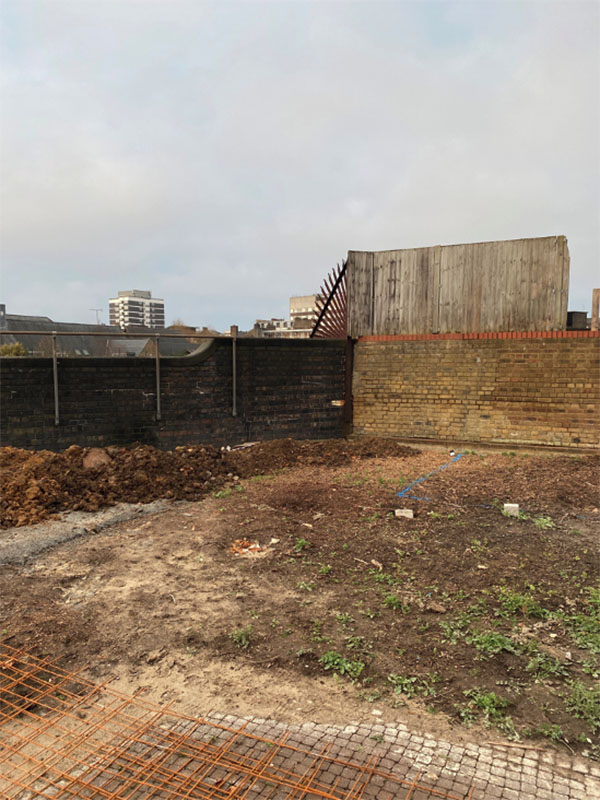
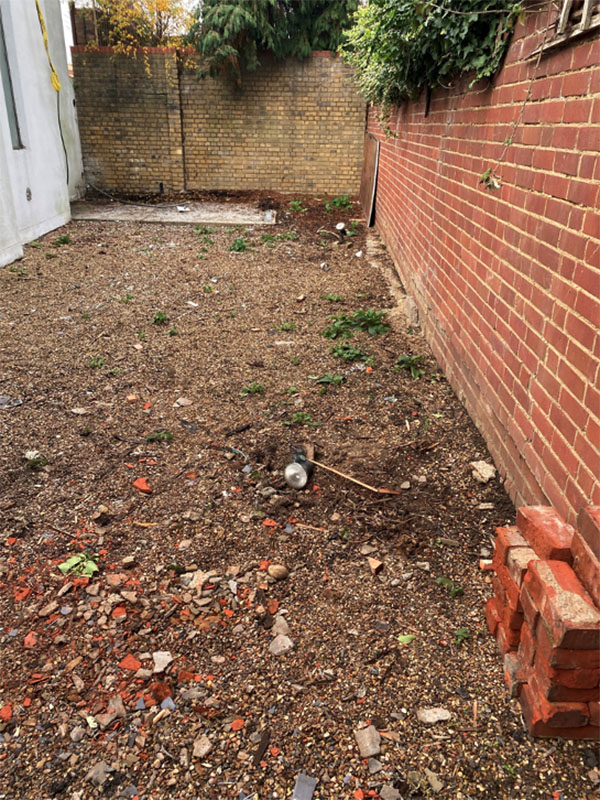
Our Design
We sat down with the client and discussed some initial design idea’s, making a few adjustments until we reached an agreement on the final plan and the equipment to be installed in the gardens.
The garden areas were an unusual shape so we had to design the play areas that would suit these unique layouts. One of the key features was a raised decking area made from hardwood decking, this gave variety in flooring and height, plus provided easier access to one of the classrooms.
To ensure shaded areas for the children, we installed three sail shades in the two garden areas. Additionally, we incorporated raised planters for child-friendly planting. We installed new picket fencing to section off the two areas, with two gates for access and artificial grass and wet pour surfacing laid in the main area.
Other features included a mud kitchen, play table, storage shed, sensory panels, ball run, and chime panel in the garden areas.
The Site Period
As we only had a five-week on site period, communications were going to be key to delivering on time. So, we had weekly meetings with the client and the main contractor throughout the project. The result was we finished on time.
The Challenges
The main challenge for this project was that there was no access to the garden from the main road. The only available access was through a neighbouring NHS car park that joined to the rear of the property. This meant that all deliveries had to be arranged with the NHS neighbours.
A further complication was that access via the NHS car park was through a gateway that was only 900mm wide. This meant that all play equipment had to be designed to fit through this narrow entrance, and all site equipment also had to fit through this gate.
To save time and reduce the on-site work required, and reduce the need for onsite materials, tools, and equipment, we built the play equipment in our workshop.
One final challenge was overcoming some very challenging inclement weather conditions, including freezing temperatures and rain.
Effective daily communication with the main contractor’s site manager was crucial in ensuring a smooth project execution. At the conclusion of the project, an independent play inspection was conducted, and any identified risks were promptly addressed.
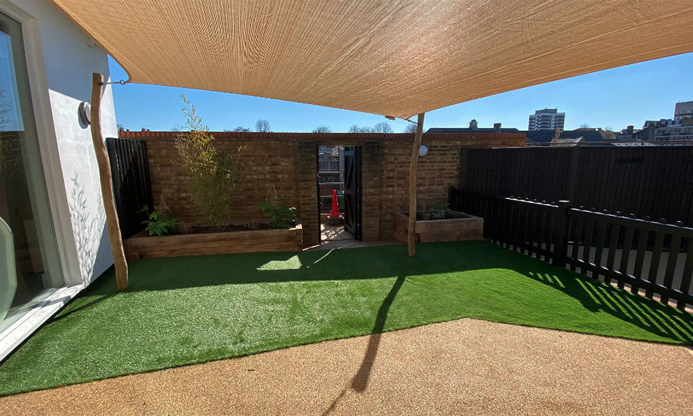
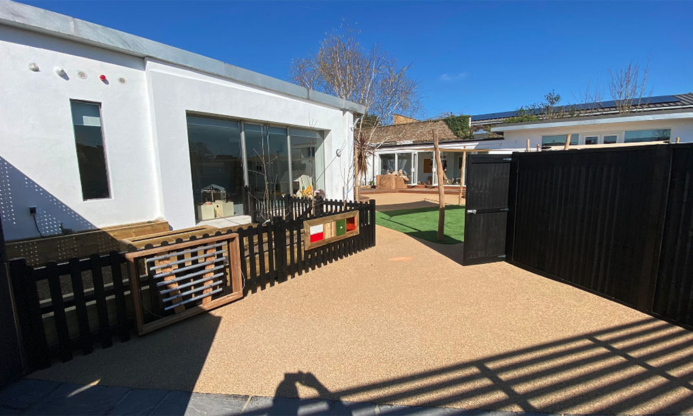
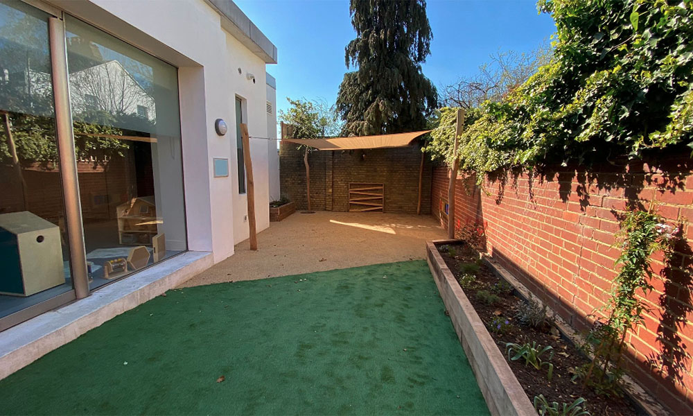
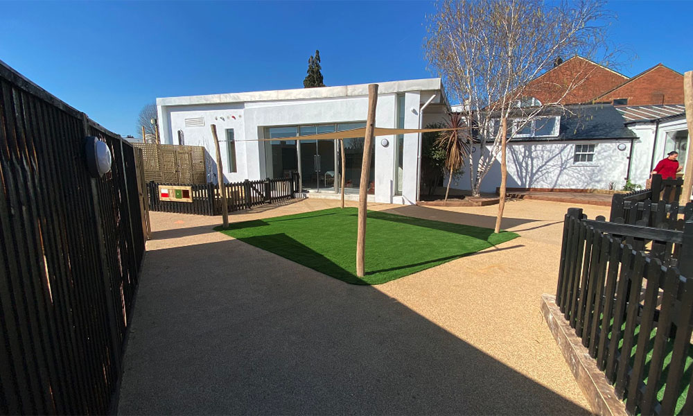
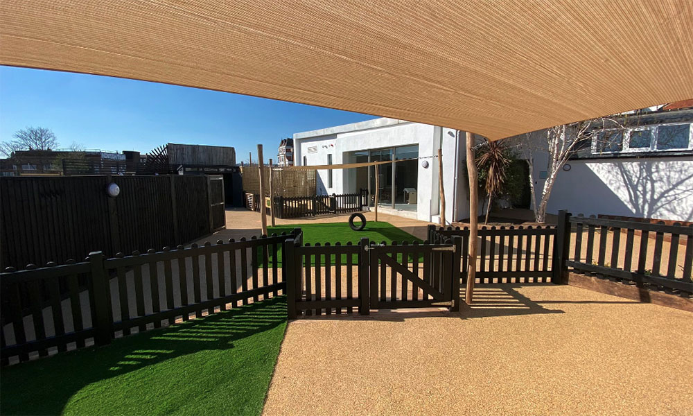
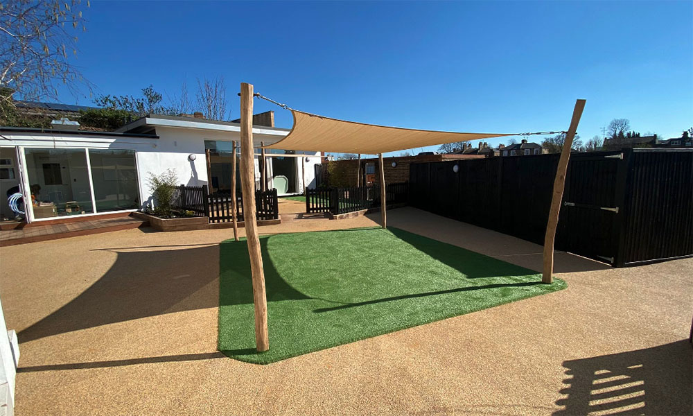
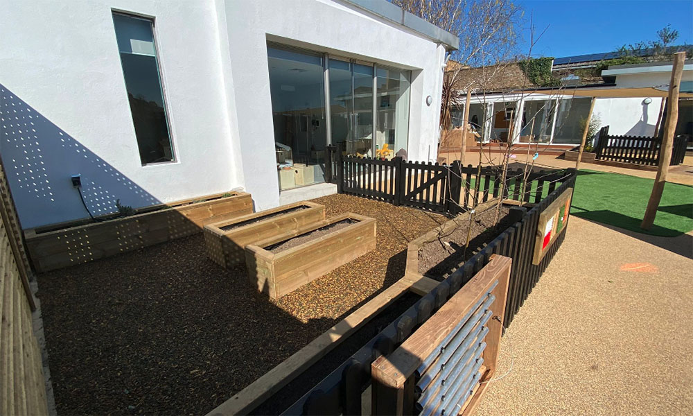
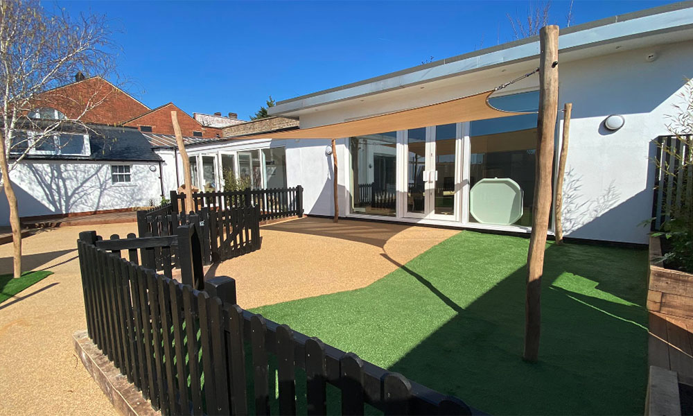
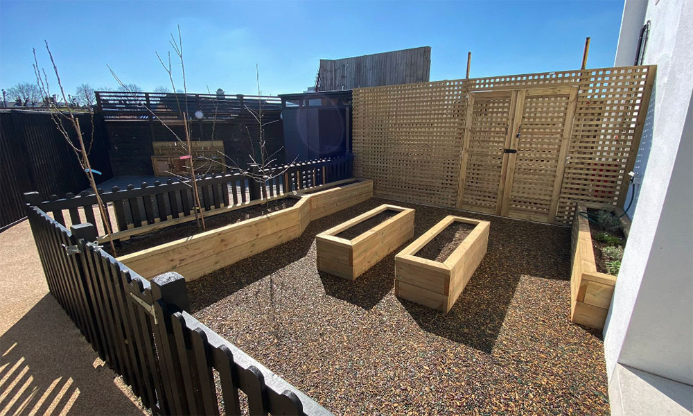
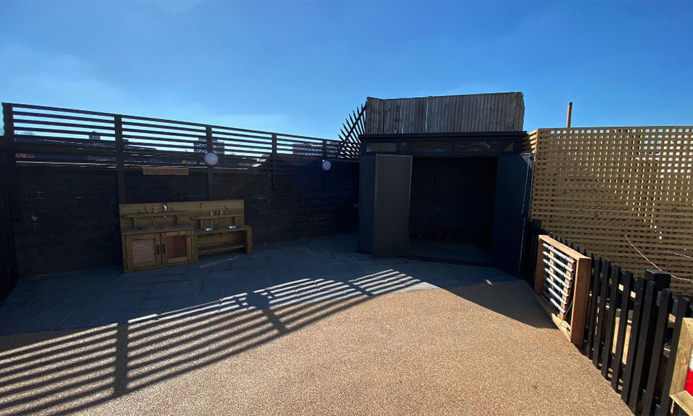
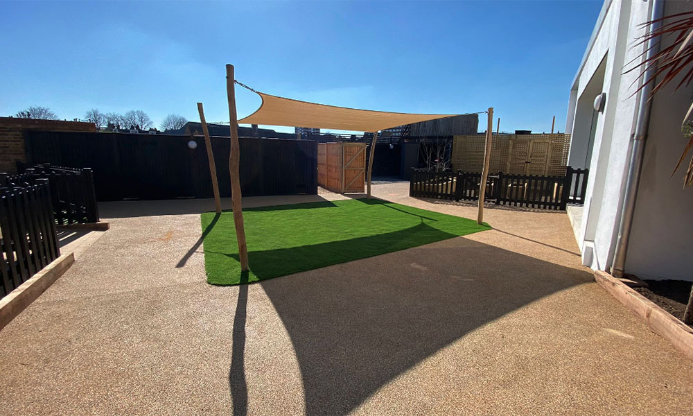
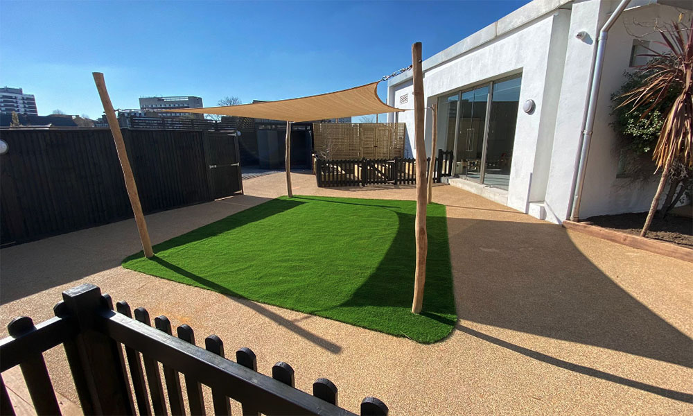
The Completed Project
Witnessing the transformation of the garden areas, the contrast between the before and after was incredibly satisfying. The two garden areas have been completely transformed, beyond recognition, and now provide a safe and inviting space for the children at the nursery.
We have received highly positive feedback from both the client and the main contractor, which is always good to hear. Recently, we revisited the nursery and watched the children thoroughly enjoying both garden areas. Their reactions and joy are the main driving force behind our efforts. Our site team worked diligently to deliver precisely what our client with minimal interruption, on time and within budget.
Ready to transform your outdoor space?
Let’s bring your vision to life!
Whether it’s for your school, community park, or commercial property, Theories Landscapes is here to help. Reach out to us today to discuss your ideas, ask questions, or schedule a consultation. Our team is passionate about creating natural playgrounds that enrich lives and enhance environments.
Don’t hesitate to get in touch – your dream outdoor space awaits!
Contact us now:
Call us on: 02080 882699
Email us at: sales@theorieslandscapes.co.uk
Let’s create something extraordinary together!
