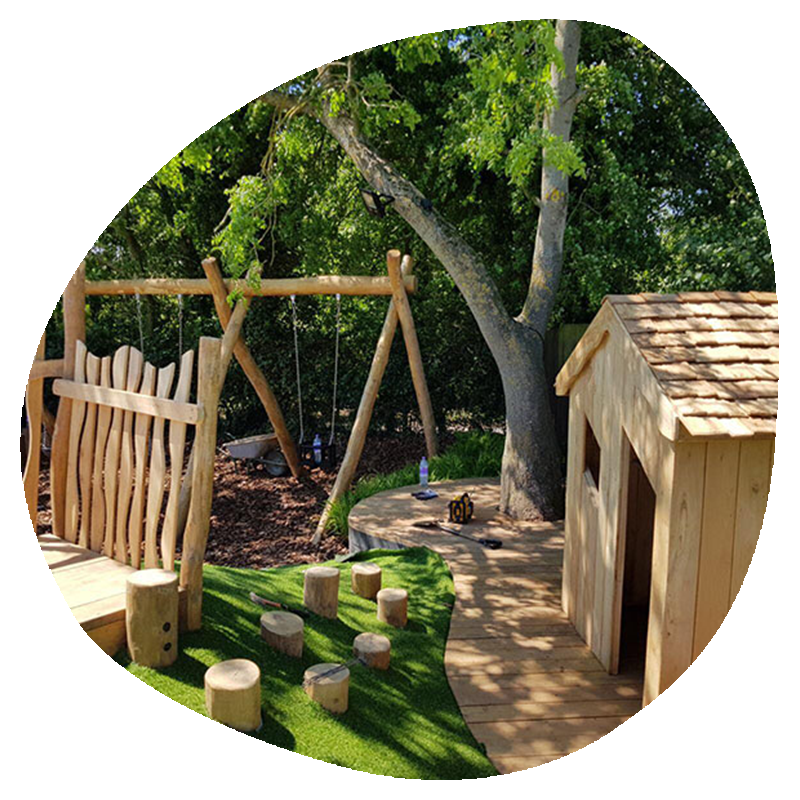New Family Club Nursery – Godalming
Office car park area to playground transformation.
This case study looks at the schools vision, the challenges, our design and the completed project.
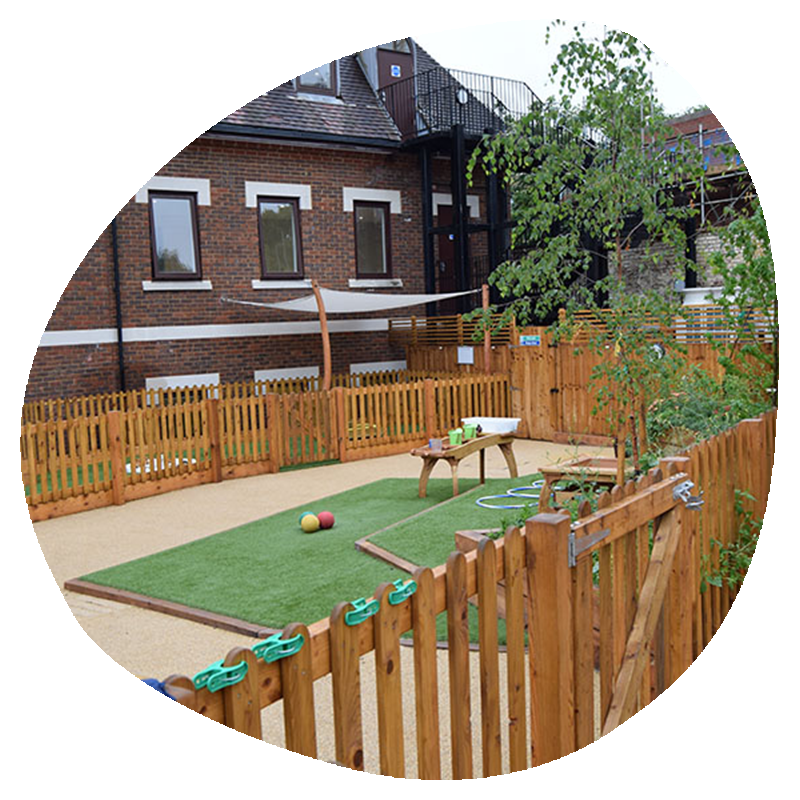
Our Clients Vision
Our client purchased a building in Godalming that used to be an office with a car park area.
They had a clear vision, they wanted to transform the existing space into a fresh, inviting play area for the children. The car park land had a slope in the ground, which they wanted us to fix and create a garden area for the children.
The project had a limited and fixed budget we were required to work within.
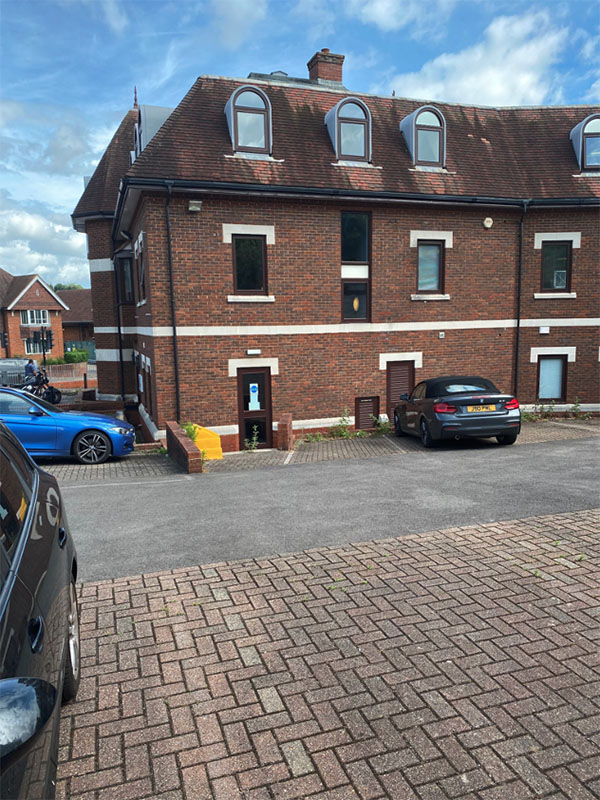
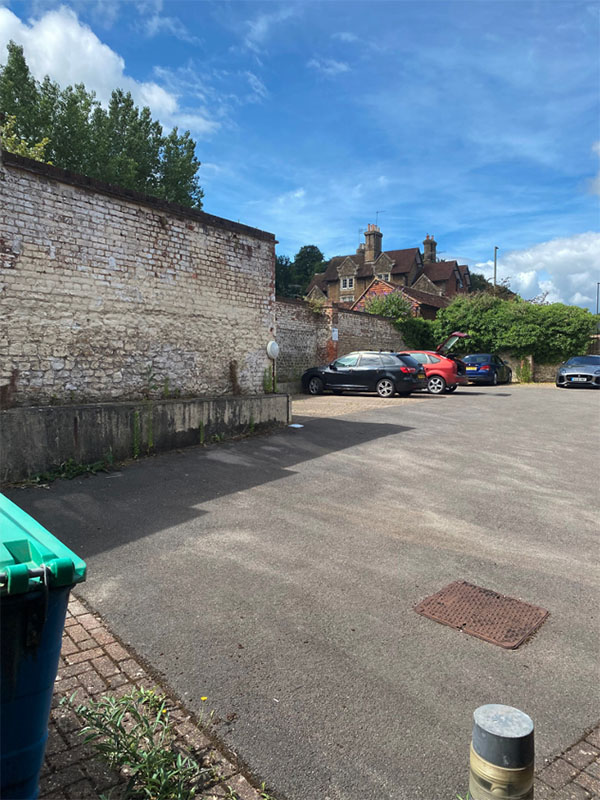
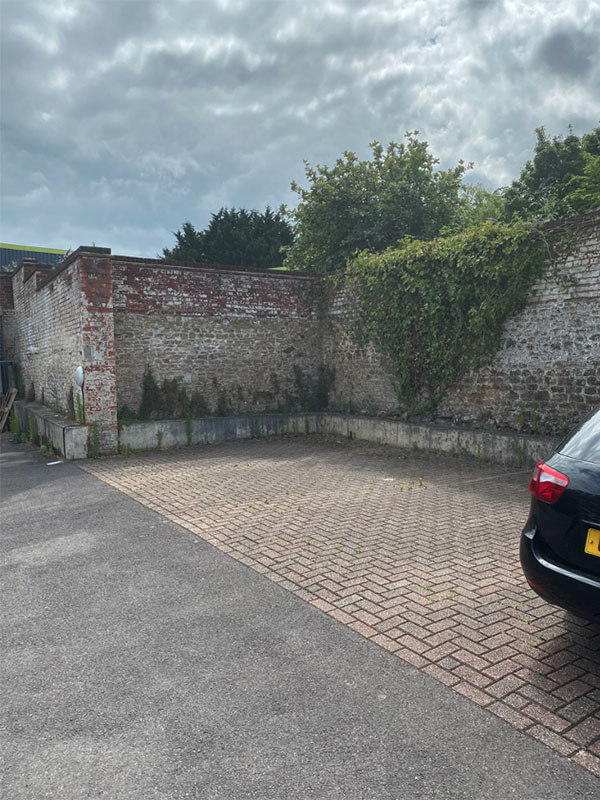
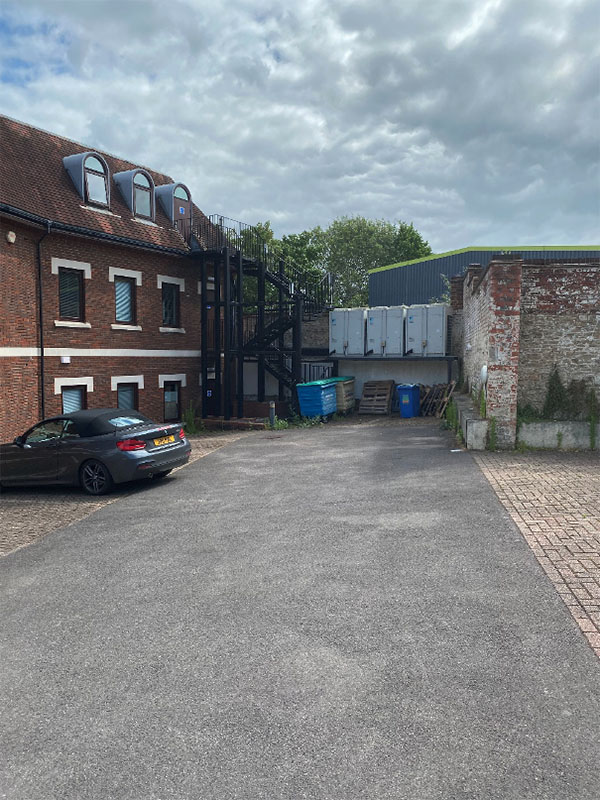
Our Design
We sat down with the client and discussed their requirements and some early design idea’s. After a few iterations and changes, we agreed on the design and the equipment that would be installed in the garden.
The design incorporated three area’s, a garden area, a mud kitchen and a babies area. To improve safety we installed new picket fencing with three gates to separate these three different areas, this also closed the garden area off from the main building. As a fun feature we created a timber water chute for the children to play with.
To address the slope, we built retaining walls and then brought in several tonnes of ground make-up. We also added raised planters for child-friendly plants and by using wooden sleepers we created different tiered levels in the garden, further reducing the affect of the sloping land.
We made a large raised decking area using recycled boards and covered it with safety matting and artificial grass. And, we installed a shade sail to provide shade for the children.
Additionally, we revamped the main area by installing new artificial grass, and wet pour safety surfacing, and Various play equipment, such as the mud kitchen, play table, and storage shed, were also included in the garden areas.
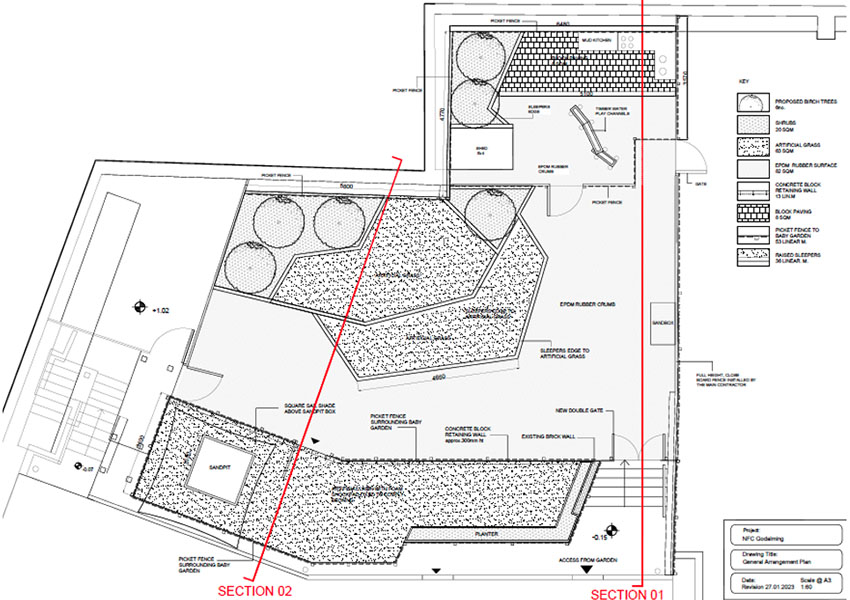
The Site Period
The project allowed us just four weeks to work on site. Communications was going to be key to delivering in time, so we had weekly meetings with the client and the main contractor throughout the project.
The result was – we finished three days early.
The Challenges
The main challenge was dealing with the existing sloping land while maintaining access to the remaining car park spaces.
To solve the sloping land, we created different levels in the garden and building a raised decking area. We also had to add a lot of new ground to make everything level.
To save time we built the play equipment in our workshop before bringing it to the site. This also helped in retaining access to the carpark as we had less materials and equipment on site. Throughout the project we kept in close contact with the main contractor’s site manager, making sure everything went as smoothly as possible.
At the end of the project, an independent inspection was done to check for any risks, and we addressed them right away.
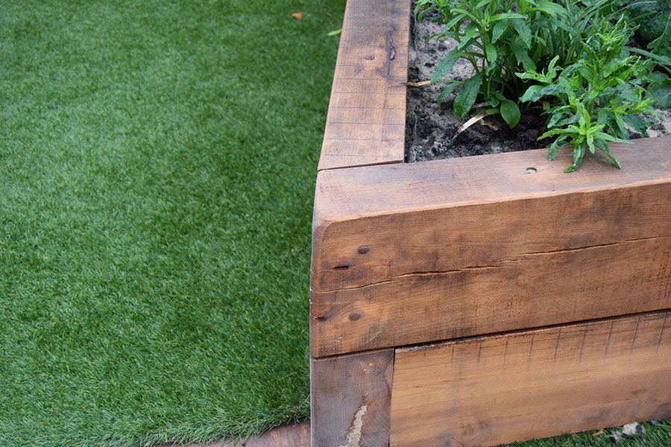
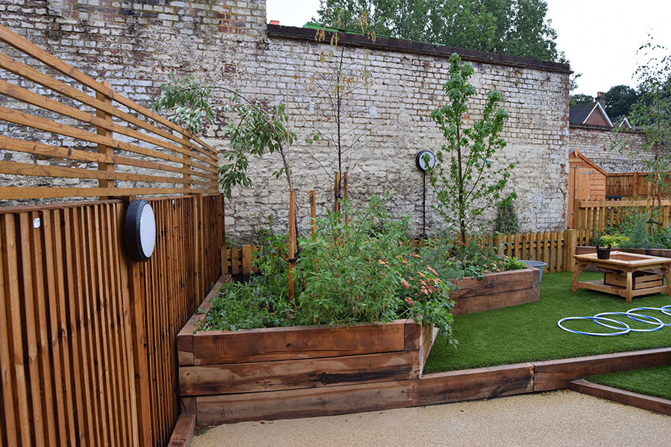
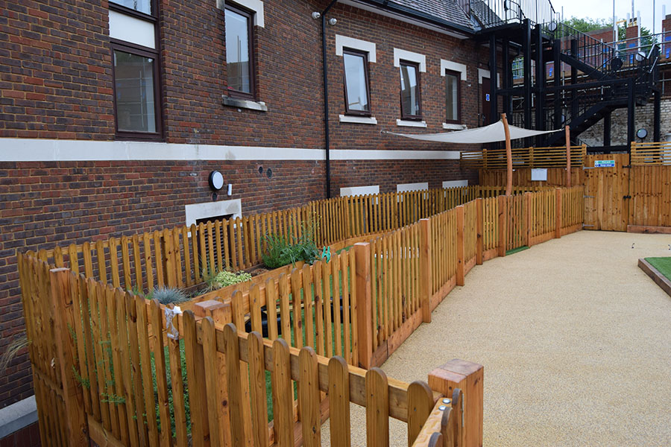
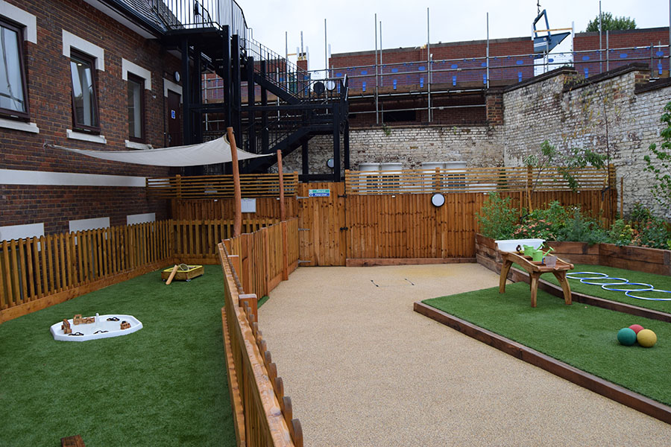
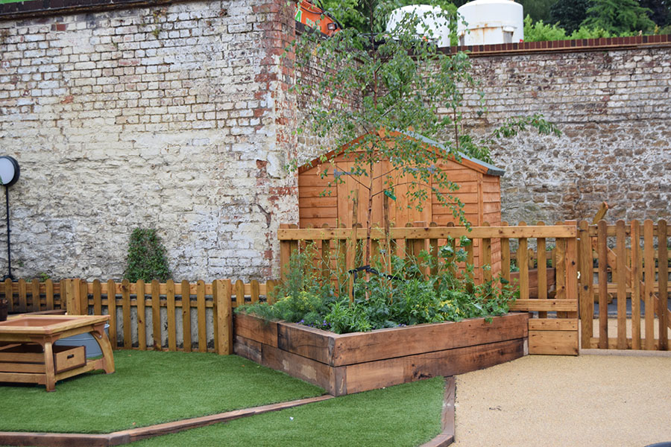
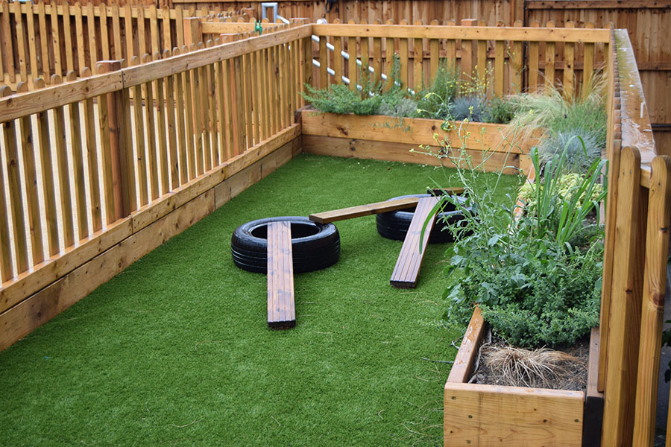
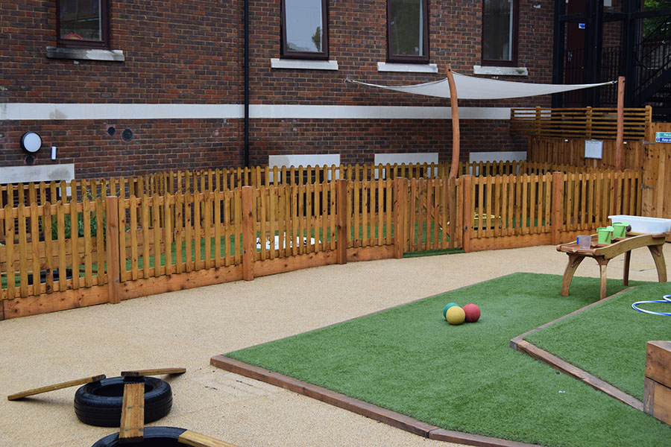
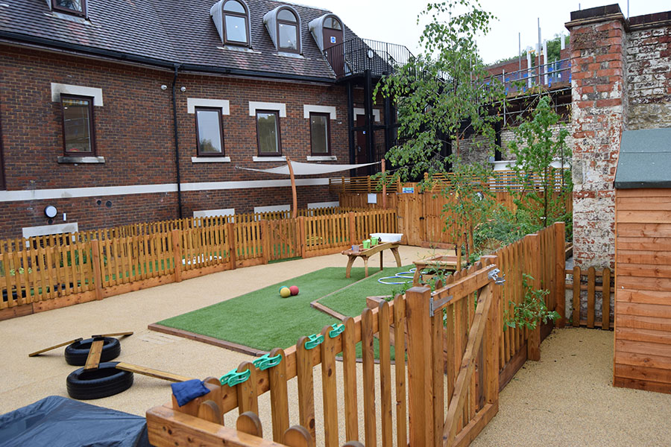
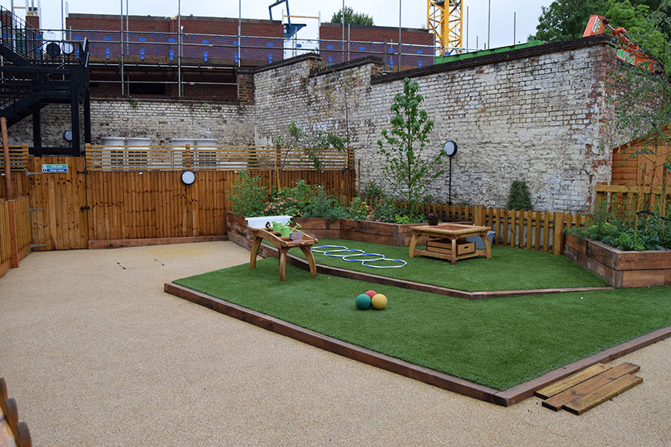
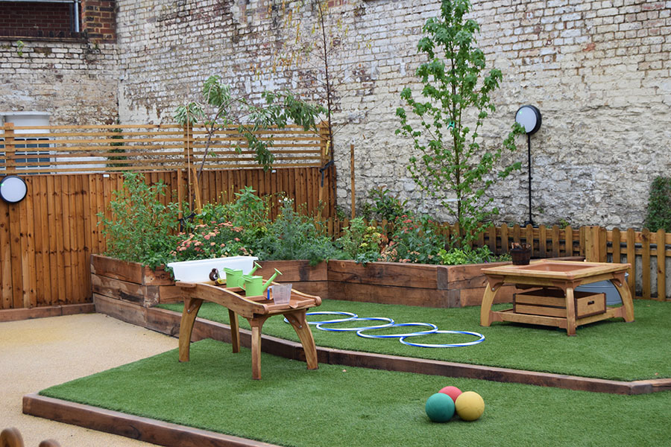
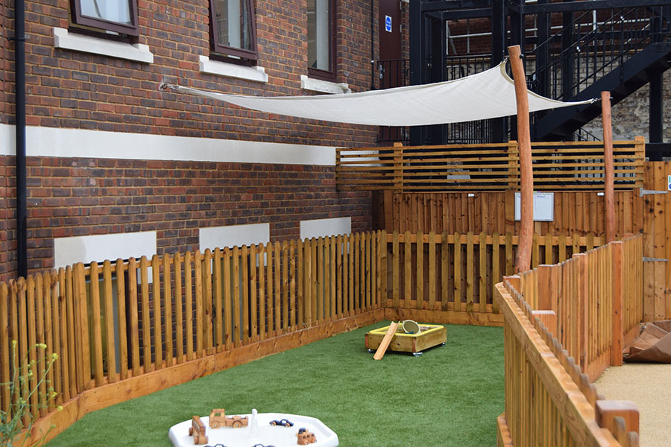
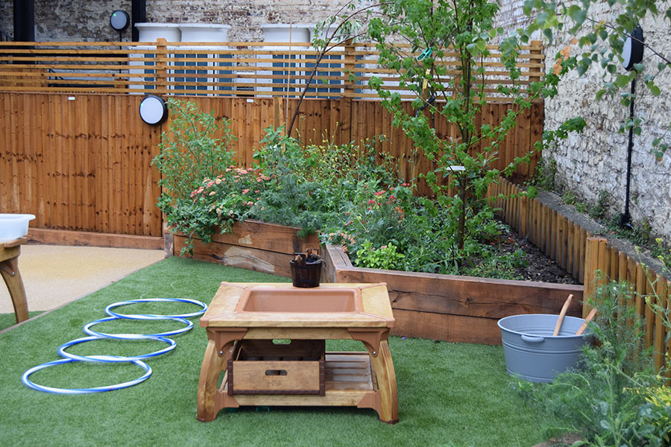
The Completed Project
Seeing the finished garden areas and remembering what they looked like before is very satisfying. Everyone involved noticed the big difference in the slope. The client, and the main contractor both gave us very positive feedback, which is always nice to hear.
Recently, we went back to the nursery and saw the children enjoying the play area. Their happiness is the reason we do this work. Our site team worked hard to give the client exactly what they wanted, with minimal interruption, on time and within budget.
Ready to transform your outdoor space?
Let’s bring your vision to life!
Whether it’s for your school, community park, or commercial property, Theories Landscapes is here to help. Reach out to us today to discuss your ideas, ask questions, or schedule a consultation. Our team is passionate about creating natural playgrounds that enrich lives and enhance environments.
Don’t hesitate to get in touch – your dream outdoor space awaits!
Contact us now:
Call us on: 02080 882699
Email us at: sales@theorieslandscapes.co.uk
Let’s create something extraordinary together!
