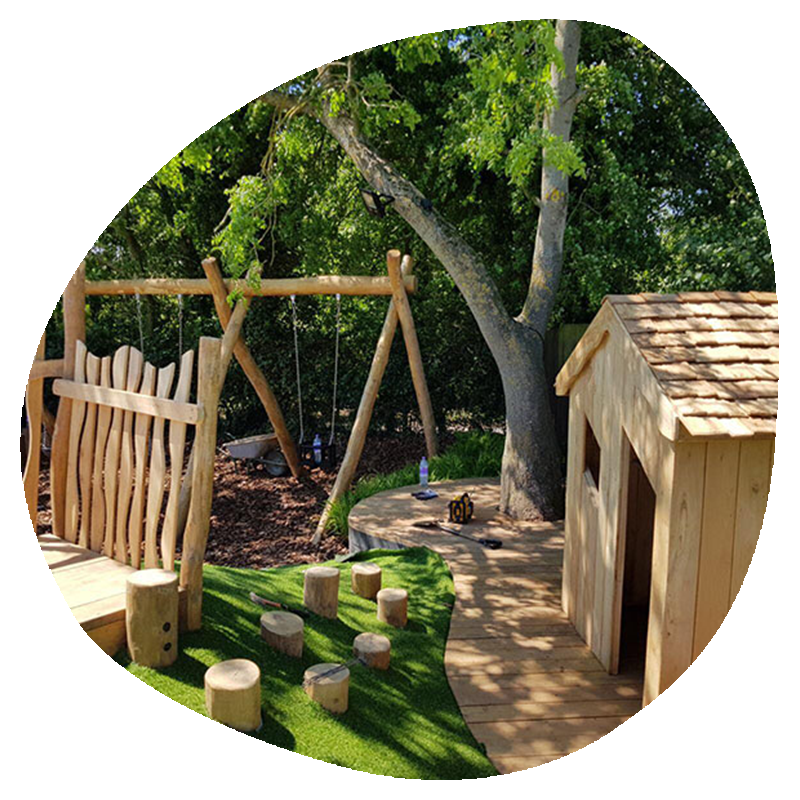Bright Horizons, Bickley Nursery
Bright Horizons Nursery, Bromley.
This case study looks at the schools vision, the challenges, our design and the completed project.
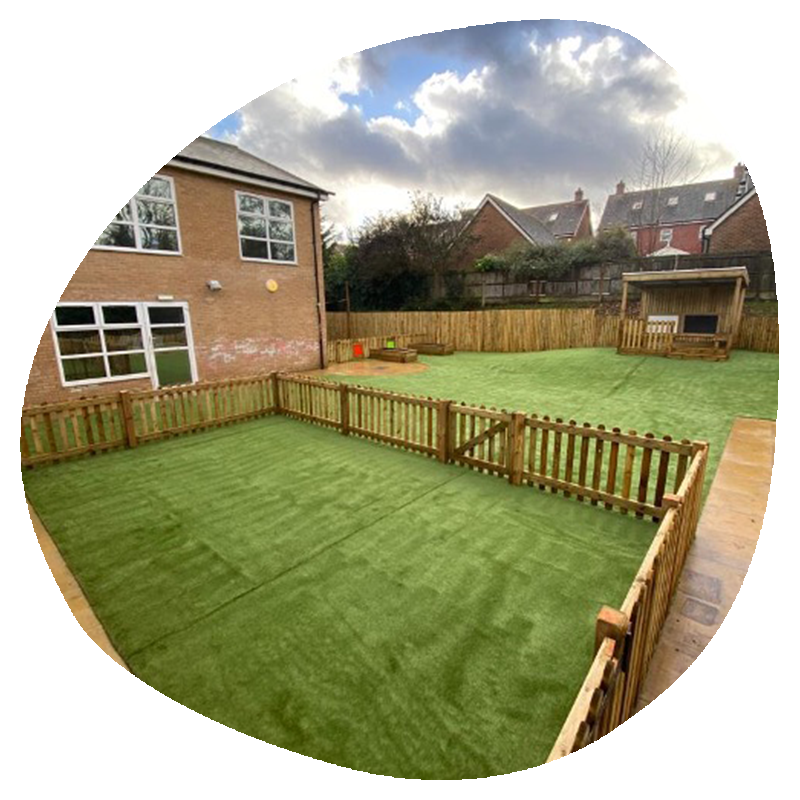
Our Clients Vision
Bright Horizons approached us with a unique request for a garden design tailored for children.
Their vision encompassed three distinct areas, each specifically designed for different age groups to enhance their engagement with nature.
In order to meet their specific needs, we took their existing blueprint, developed by another contractor, and made critical modifications.
Our adaptations ensured a harmonious blend of functionality and appeal, making the garden an engaging and age-appropriate haven for every child.
These first images were taken of the existing garden
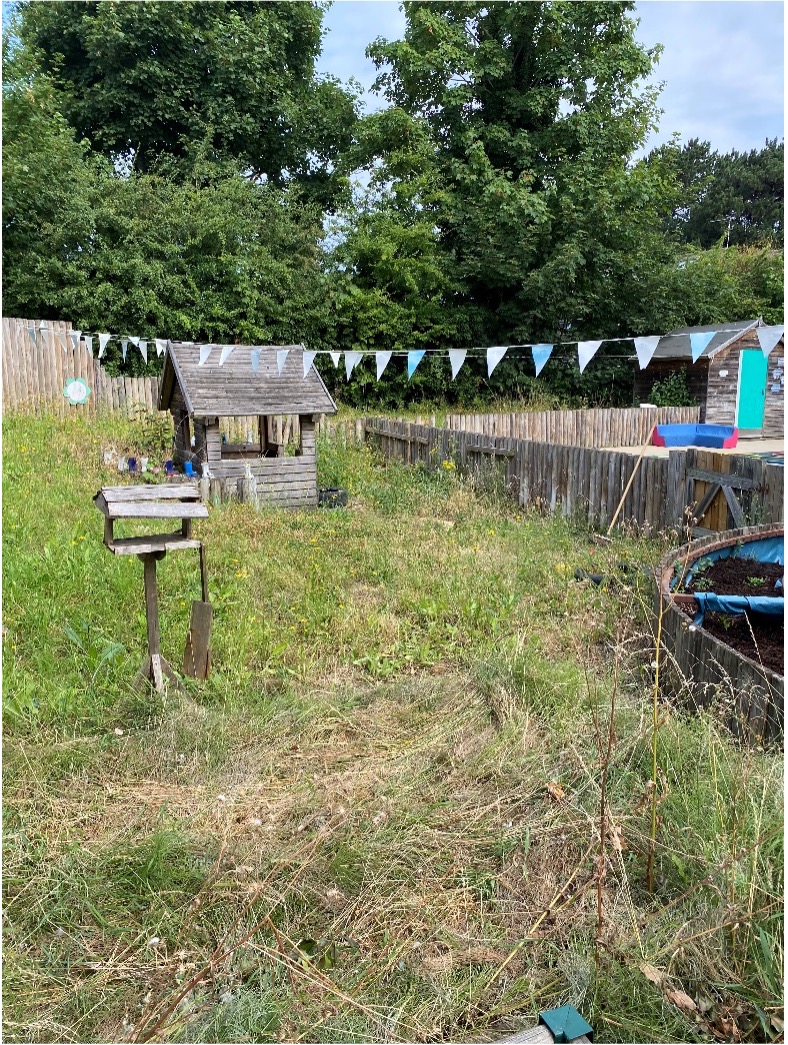
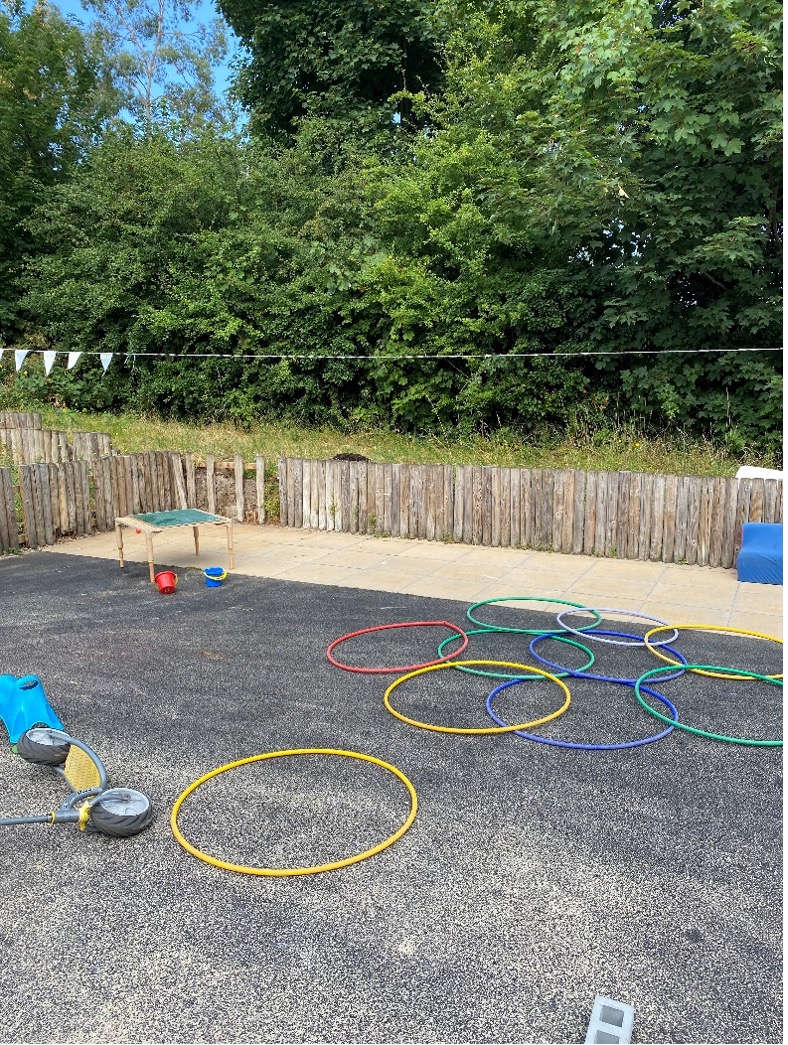
Our Design
In a collaborative approach, we engaged in thorough discussions with both the client and the nursery staff, gathering their ideas and requirements before setting our design plans into motion.
The client had a specified budget that guided the extent of our design possibilities.
A major concern for the client was a deteriorating timber retaining wall, extending 37 linear metres across the garden, which was initially installed to support the elevated terrain at the back. To rectify this, we constructed a robust retaining wall using concrete and steel, adhering to structural engineering standards. To maintain aesthetic appeal, we concealed the concrete and steel structure with a tasteful timber cladding.
Following our collaborative planning, we skillfully designed three unique zones, each enriched with play equipment, sheltered areas, and refreshed surfacing.
One zone featured a covered outdoor classroom equipped with benches, a blackboard and a whiteboard, a quaint picket fence with look-through windows, and planter boxes for a touch of greenery.
In another zone, we enhanced the comfort and accessibility with the installation of a sail shade, a pair of benches, and a charming picket fence again adorned with look-through windows.
To cater to the youngest visitors, we meticulously constructed a secure babies’ area, demarcated by a new picket fence complete with two gates.
Additionally, we installed new artificial grass across the entire expanse, gracefully extending up to the incline leading to the new classroom. While the original paving was retained, we ensured it was in optimal condition by conducting essential repairs.
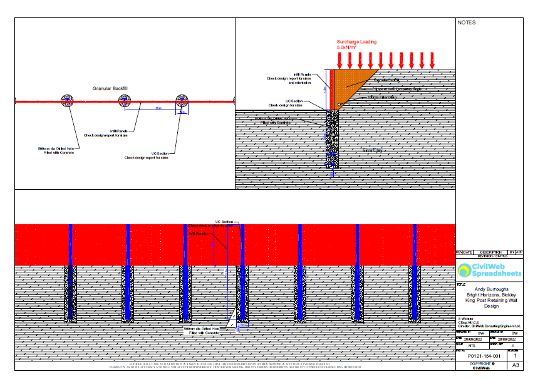
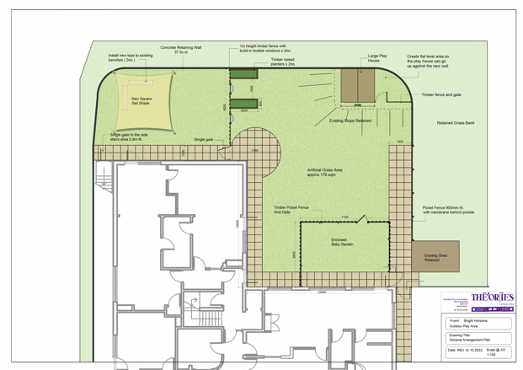
The Site Period
Our work officially commenced on Monday, the 14th of November, 2022.
With a strict timeline of five weeks to bring this project to life, we dedicated the initial two weeks to the critical task of installing the retaining wall.
Throughout this period, we maintained an open line of communication with the nursery manager and staff. We ensured their active participation in the project, soliciting their approval at each stage of the design and construction, thereby guaranteeing satisfaction with every aspect of the evolving space.
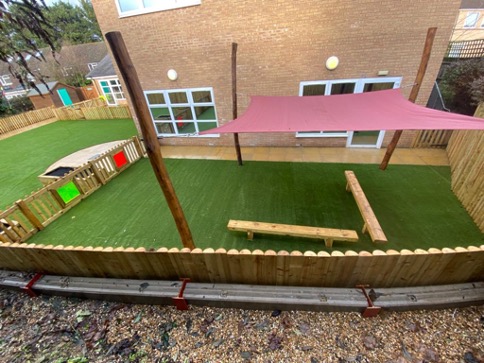
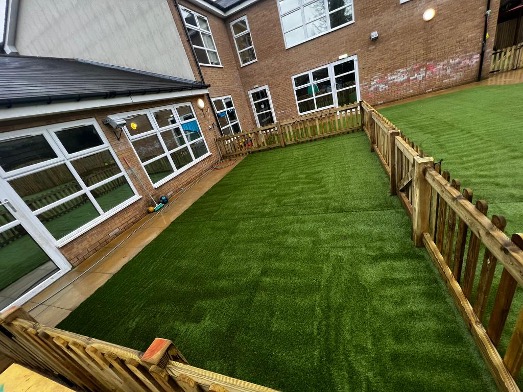
The Challenges
The most significant challenge we faced was the installation of the retaining wall.
This had to be carried out in stages to avoid undermining the stability of the existing structure. Given the need to ensure constant garden access for the children, we implemented strict safety measures, fencing off work areas as we progressed.
Access to the garden was possible through the side of the building, allowing us to employ small diggers and dumpers for the work.
The unpredictable weather posed a consistent challenge throughout the site period, with conditions oscillating between heavy rain and freezing temperatures, necessitating daily adjustments to our plans.
Due to space constraints in the garden, we designated a compound area at the front of the nursery for material storage.
Post-construction, an independent play inspection was conducted to assess any potential risks. Rest assured, any issues identified will be promptly addressed to maintain the utmost safety of the children.
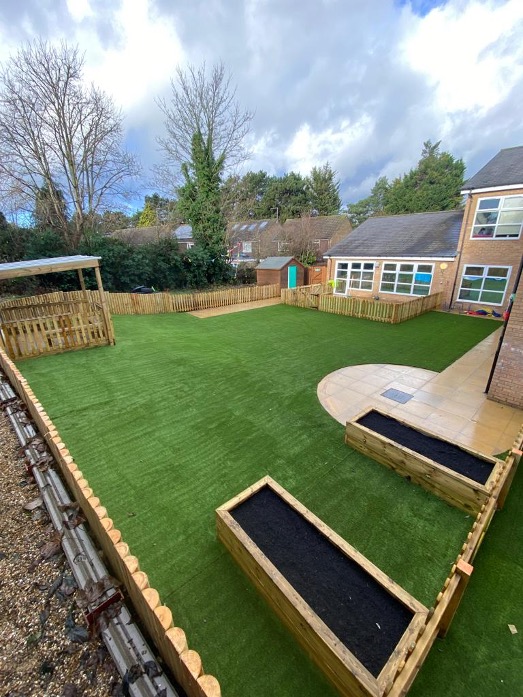
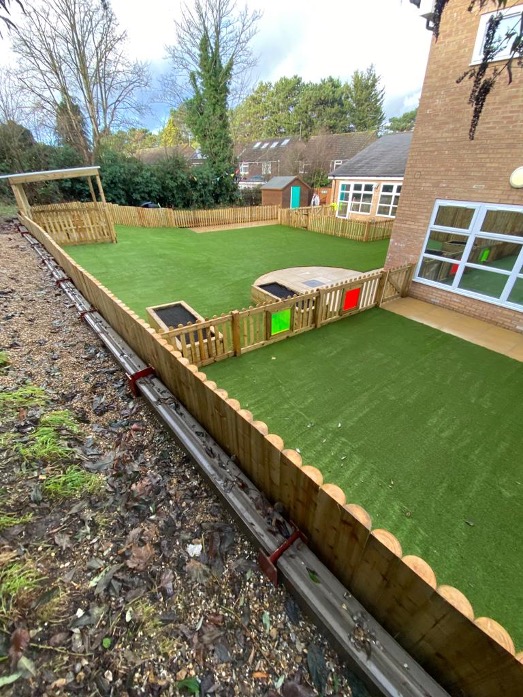
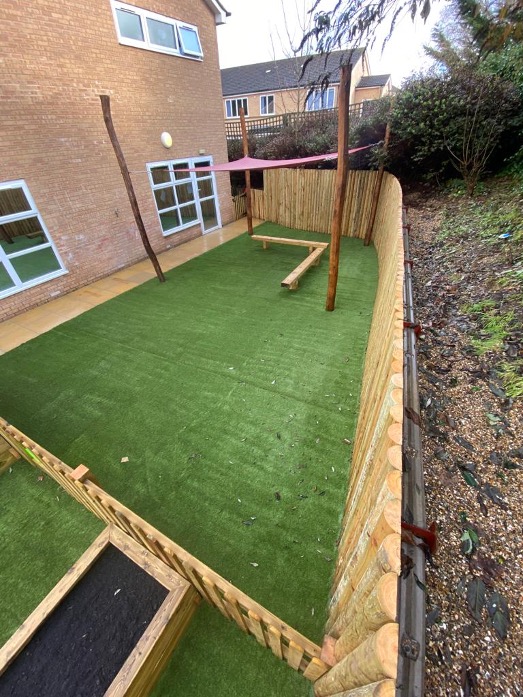
The Completed Project
We take immense pride in the completion of this project, and the client’s positive feedback further validates our efforts. Despite the weather-related delays, we ensured the nursery retained functional play areas for the children throughout the process.
Witnessing the children revel in the new play area, experiencing firsthand the transformative impact of a thoughtfully designed space, is a testament to our accomplishment. The gratitude expressed by the staff and children for the work executed has been heartwarming and deeply appreciated.
Ready to transform your outdoor space?
Let’s bring your vision to life!
Whether it’s for your school, community park, or commercial property, Theories Landscapes is here to help. Reach out to us today to discuss your ideas, ask questions, or schedule a consultation. Our team is passionate about creating natural playgrounds that enrich lives and enhance environments.
Don’t hesitate to get in touch – your dream outdoor space awaits!
Contact us now:
Call us on: 02080 882699
Email us at: sales@theorieslandscapes.co.uk
Let’s create something extraordinary together!
